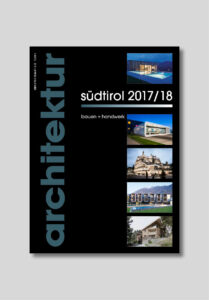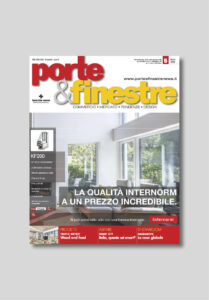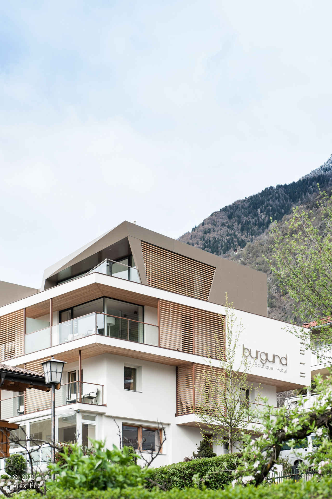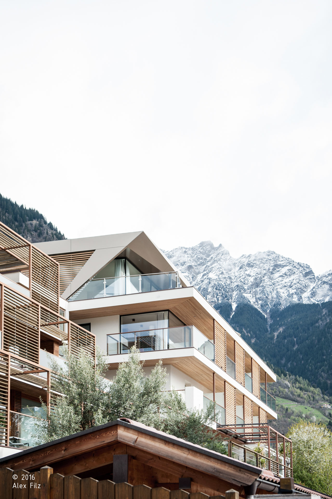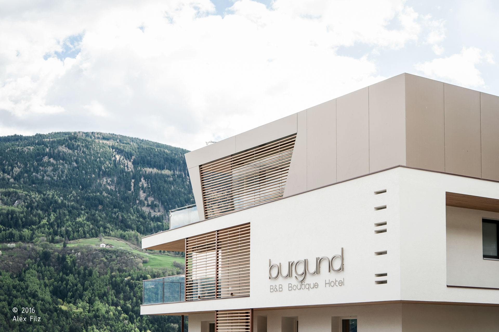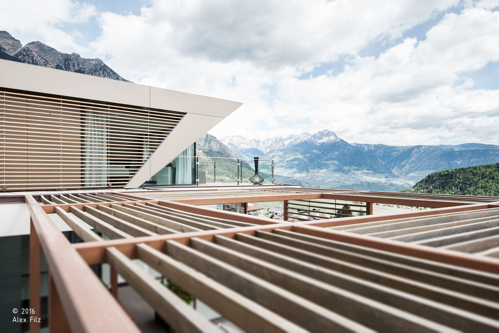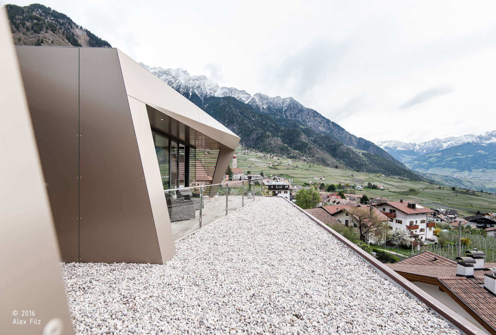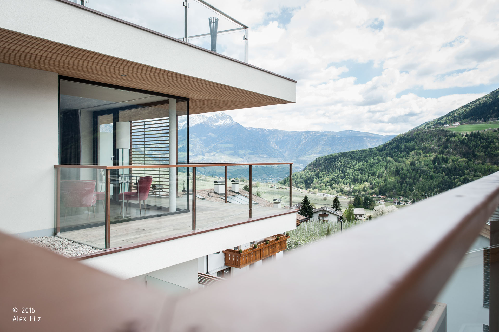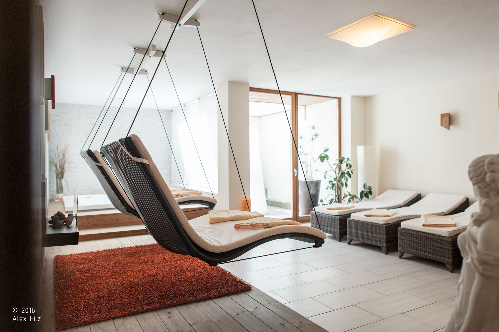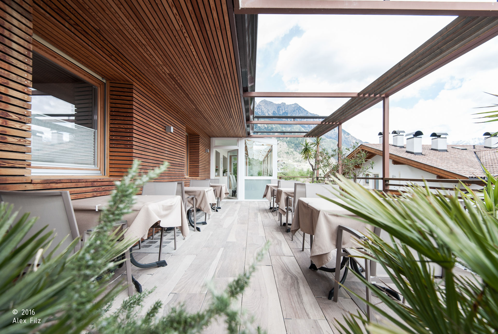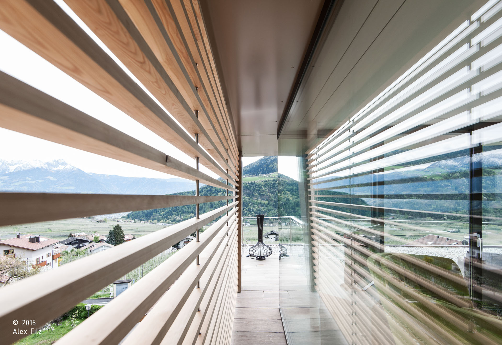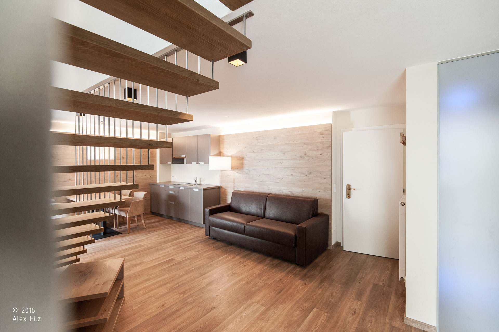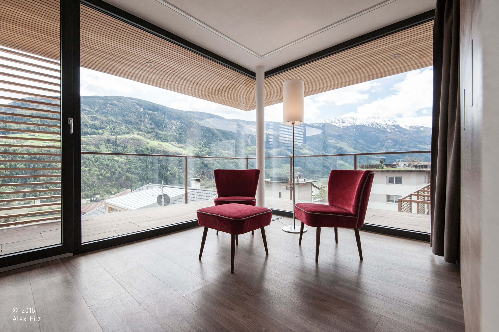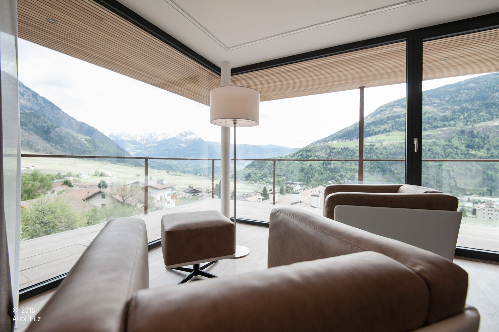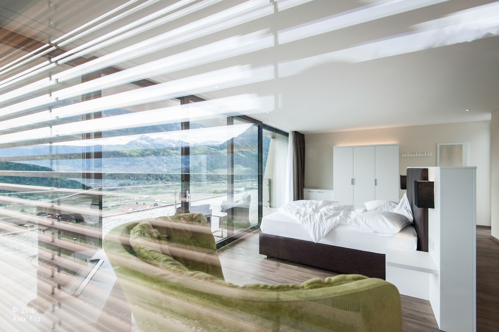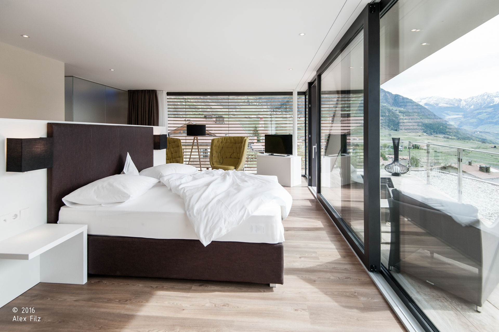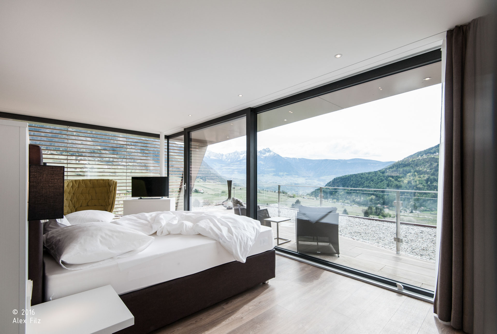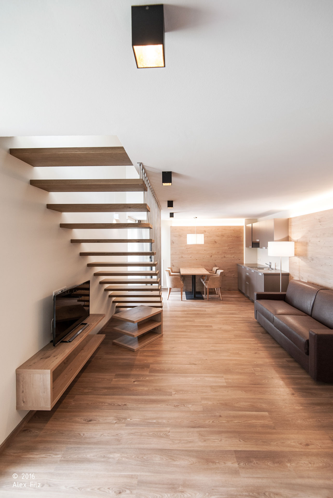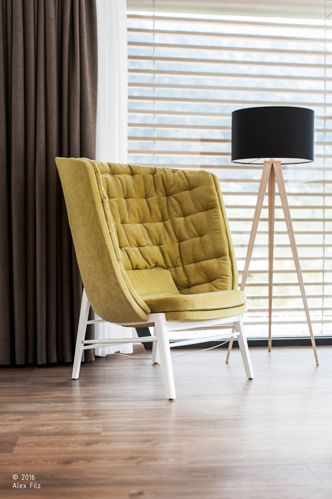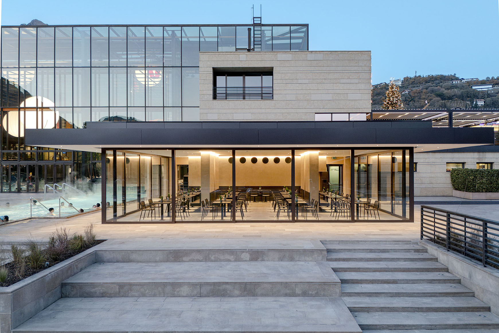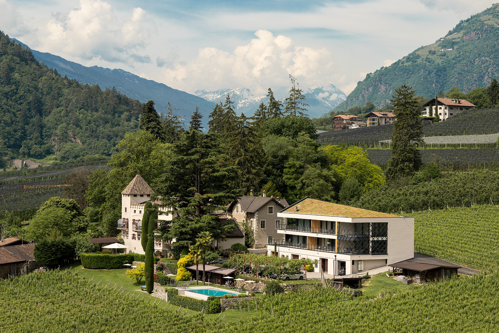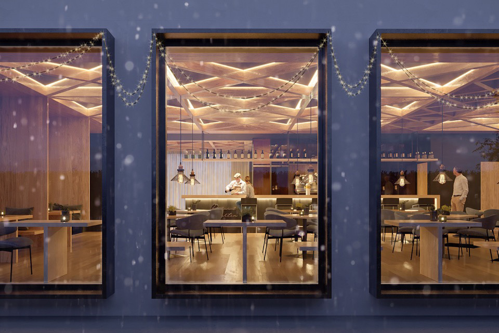HOTEL BURGUND
2016
hotel
On the edge of Parcines in South Tyrol lies the luxurious Hotel Burgund. Framed by dramatic mountain peaks, it looks out over the green orchards and villages of the lower Vinschgau Valley and the Burgraviate.
The traditional main house was extended by a modern building with a flat roof and large balconies in 2006. This project aimed to architecturally adapt the old building to the new extension in order to give the entire complex a uniform, modern appearance and to meet the contemporary requirements of hotel guests.
The rationalist architecture of the redesigned main building is a composition of linear volumes that alternately extend or recede and are defined by clear lines. The gable roof of the existing building was removed and replaced by a modern flat roof. This allowed for two exclusive suites with private terraces to be created on the top floor. Large glass surfaces bring the South Tyrolean natural and mountain world into the interiors. The rooms below were upgraded with large balconies from which you can enjoy breath-taking sunrises and sunsets behind the mountain backdrop. Symbolic for the combination of old and new, of tradition and modernity, a combination of wood and glass was used.
On the inside, natural materials and designer furniture create a comfort-focused atmosphere. Lively colour accents fill the rooms with vitality and form a pleasant contrast to the natural colours of the exterior architecture.
TYPOLOGY
Hotel
LOCATION
Partschins, South Tyrol, Italy
CLIENT
B&B Boutique Hotel Burgund
AREA
435 m²
VOLUME
3270 m³
PHOTO CREDITS
© 2016 Alex Filz
DESIGN TEAM
Barbara Waldboth
Benjamin Gänsbacher
Diego Preghenella
