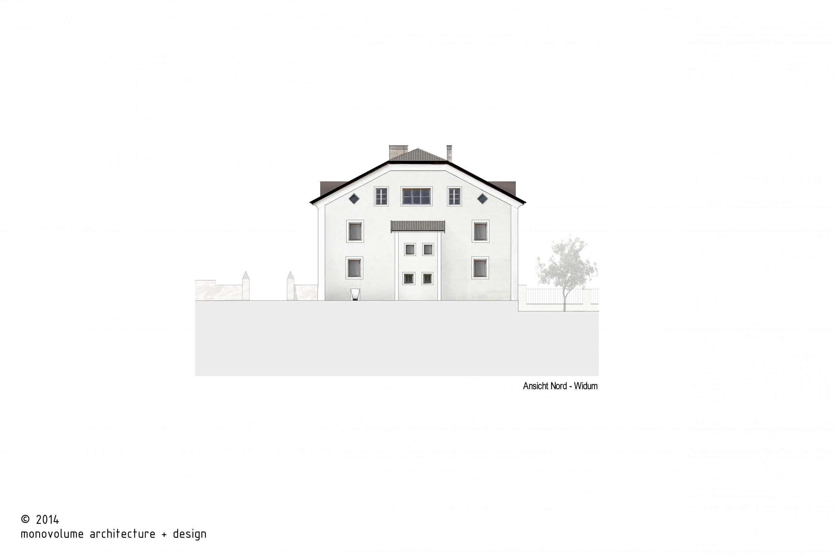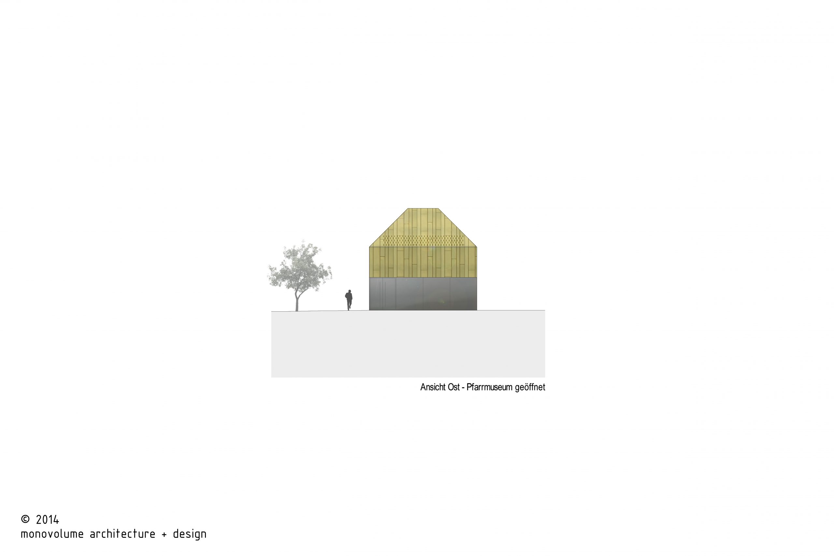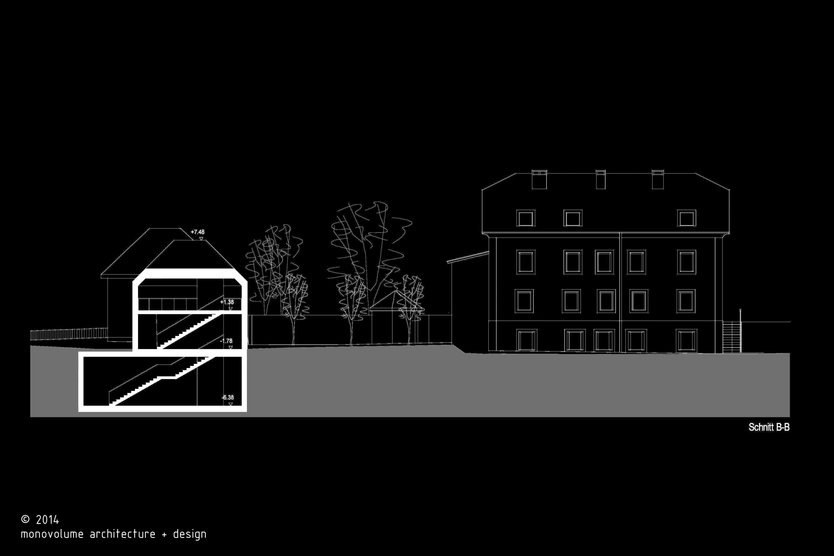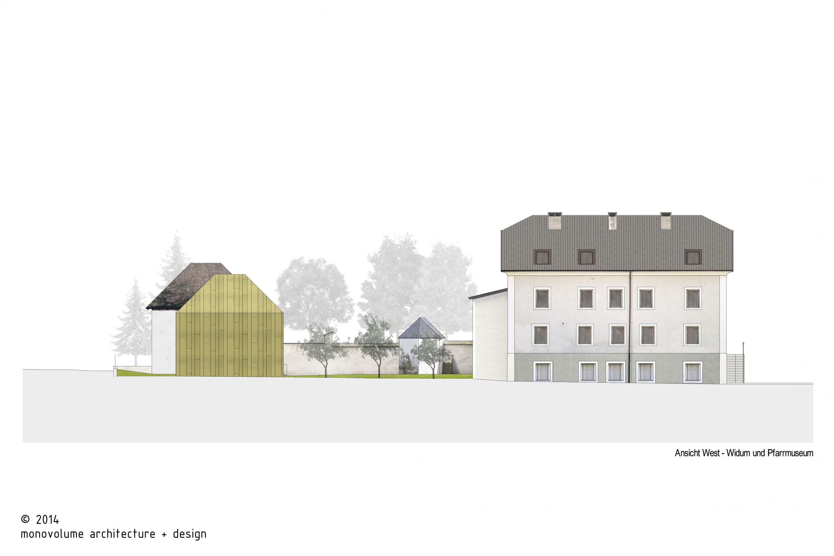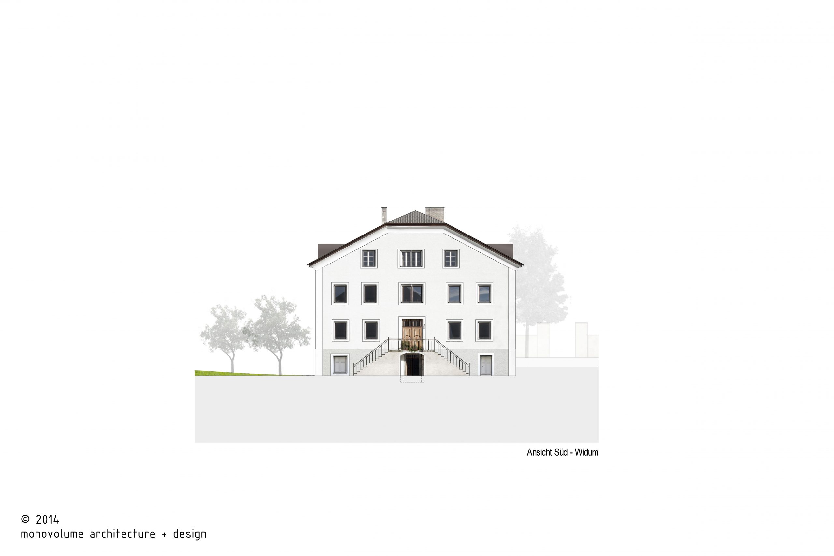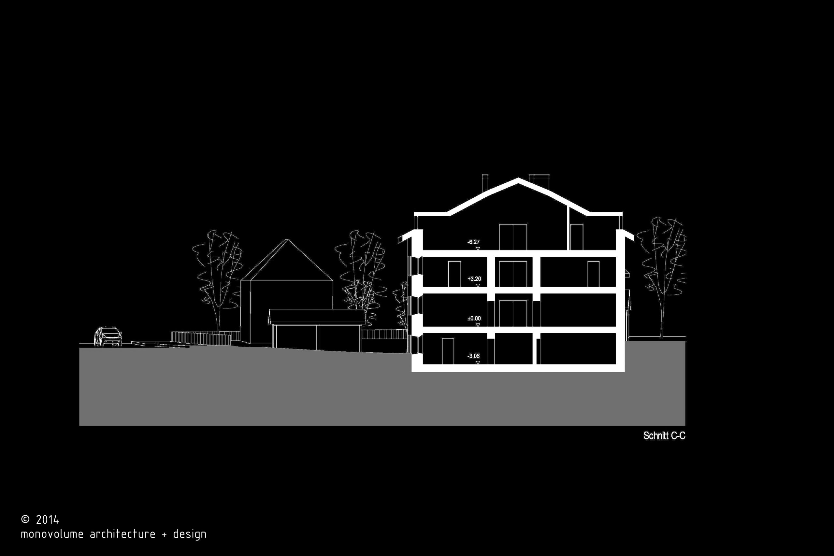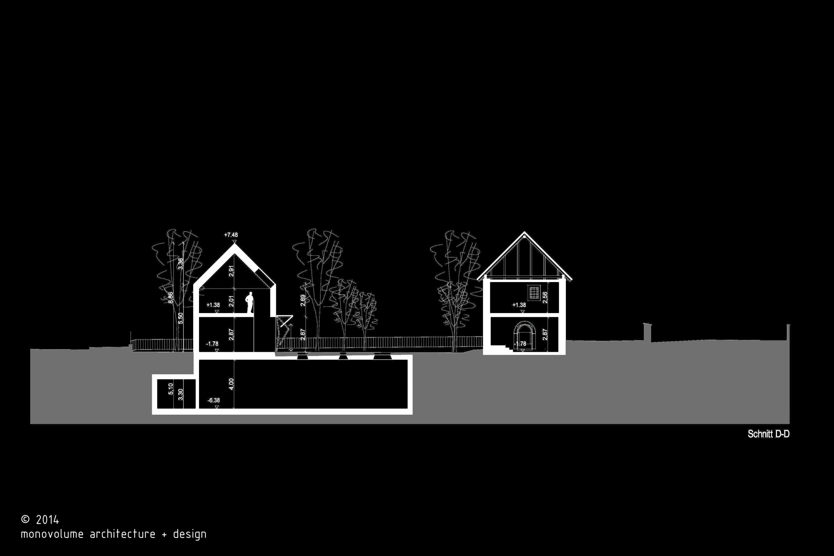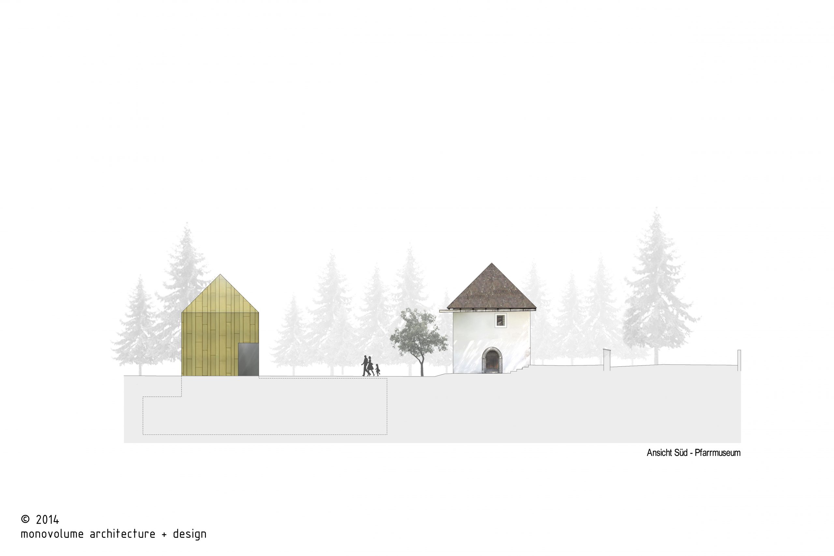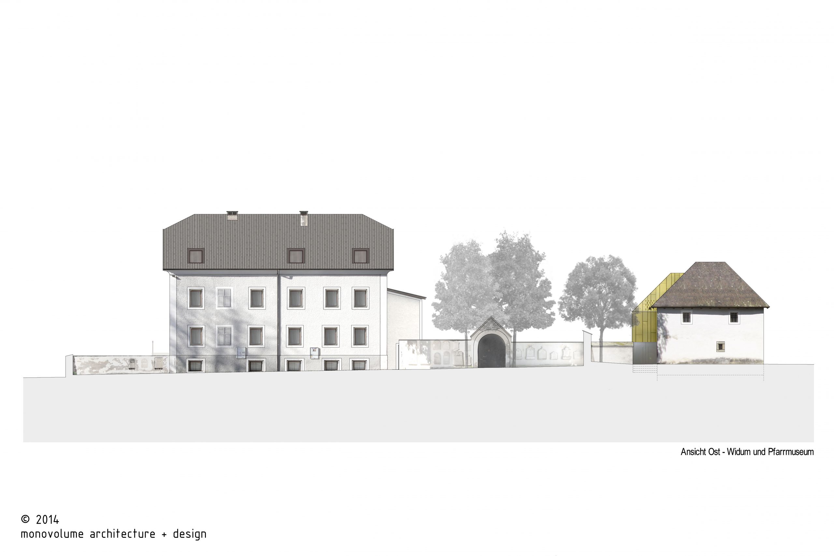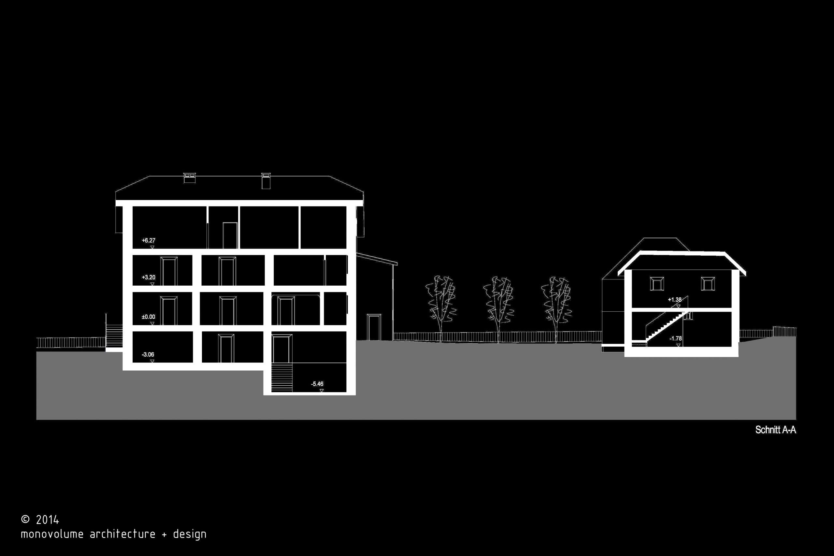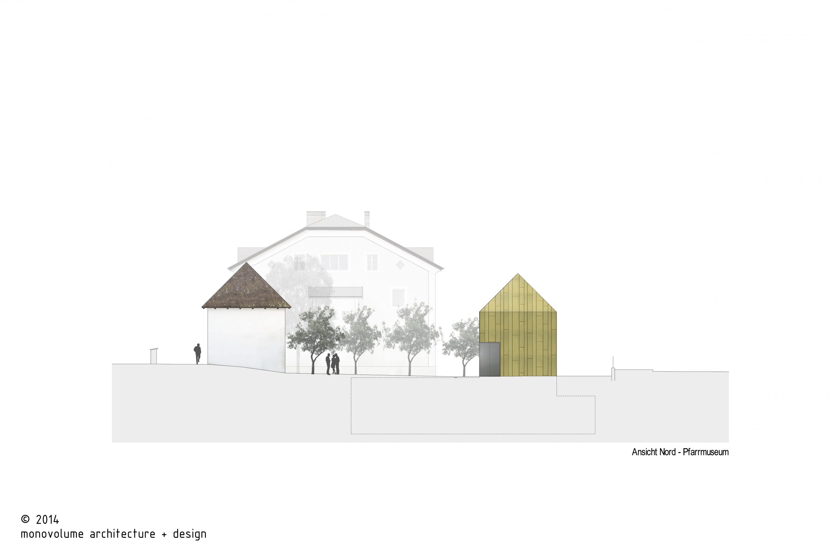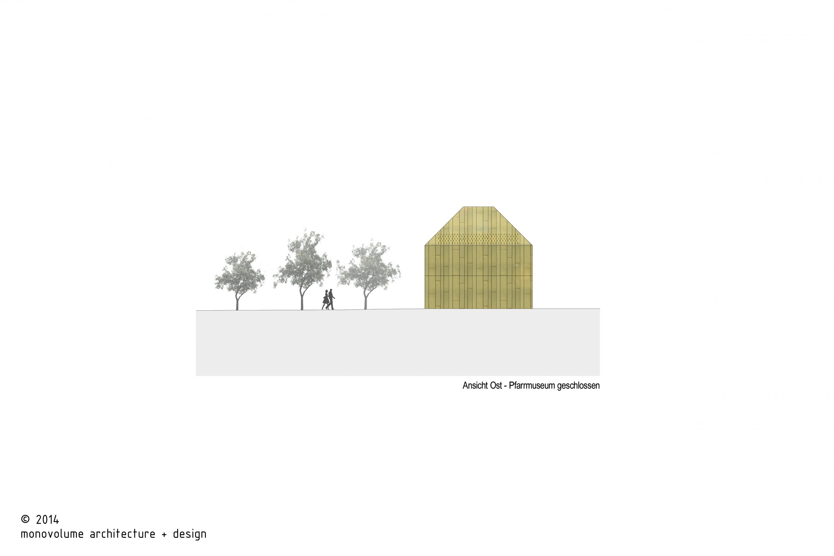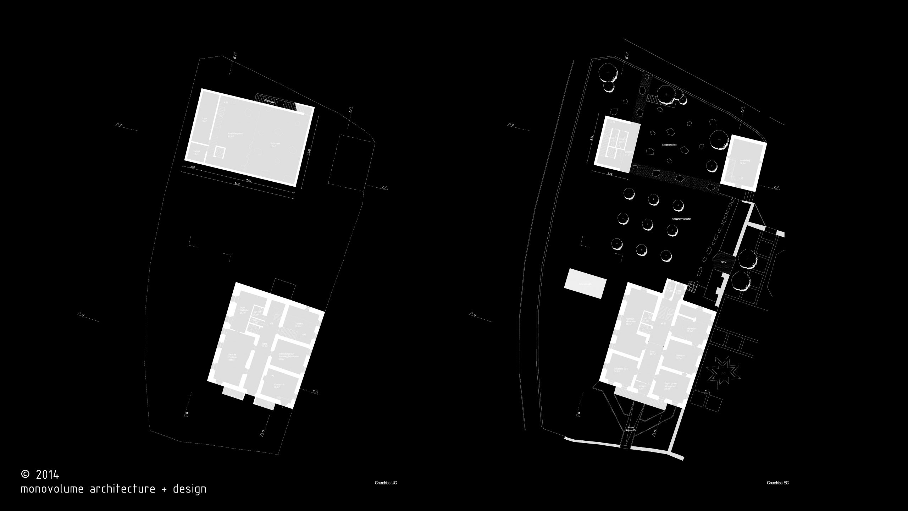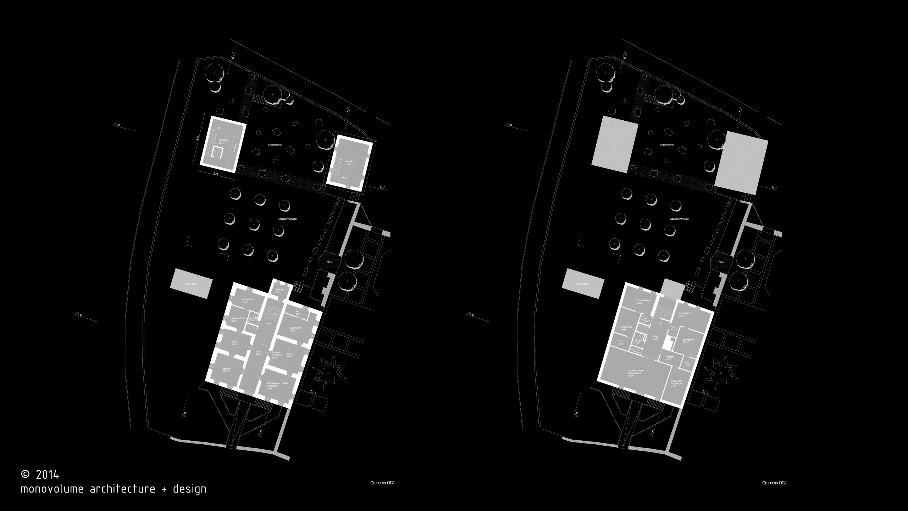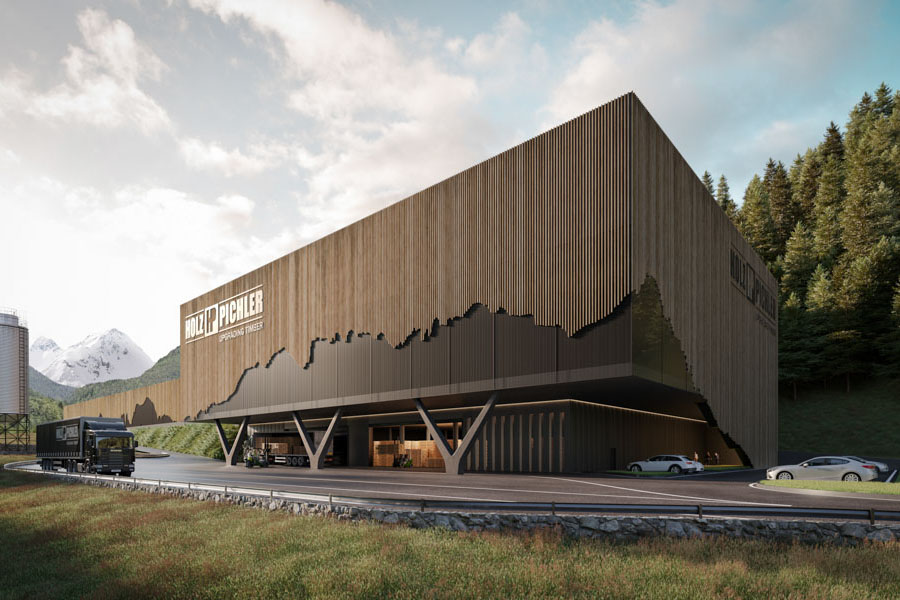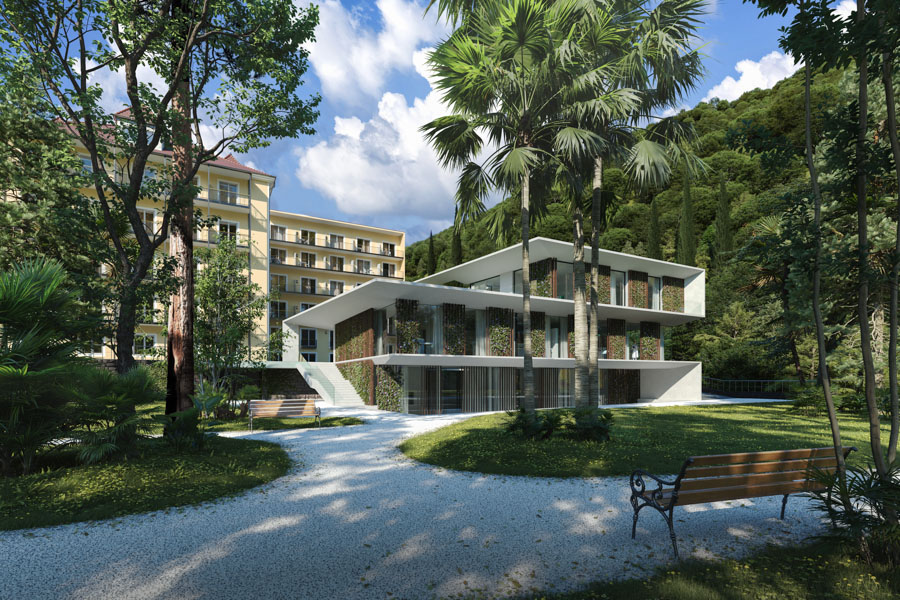PARISH HEADQUARTERS SAND IN TAUFERS
2014
public space
Campo Tures is a small mountain village in the province of Bolzano, which is considered a retreat from the city, where relaxation and peace can be found. The village is surrounded by nature, which allows for a constant exchange with the landscape. In the initial competition phase, the space presented new demands for living and the need to rethink the place by giving it its own specific sacrality.
A direct dialogue between the vicarage, the parish museum and nature is the design proposal for a new formal language of religious architecture. The project transforms the religious area into a spiritual place where silence and landscape are the new protagonists. The redesign is approached in two different scales, creating covered spaces for the individual and open spaces for the community. The design includes two major interventions: the redesign of the existing vicarage and the creation of the parish museum.
THE VICARAGE. The vicarage, designed to house pastors and church staff, extends over three floors. Some elements, such as the original character of the structure, have been retained. On the facade, a grid of generous rectangular windows has been enlarged to increase the amount of daylight entering the building and provide a continuous view of nature. The ground floor contains rooms for the public and for social gatherings, the first and second floor are flats for active priests, and the top floor is private flats for retired priests. On the south side, which is most exposed to the sun, there is a common prayer room and a multi-purpose hall. The constant dialogue between the outside and inside, between the built and the surroundings, between peace and tranquillity, enlivens the religious place.
THE PARISH MUSEUM. The historic granary is destined for the new parish museum, which will tell the history, customs and traditions of the community. The new intervention aims to preserve the existing building, leaving the volume outside the ground floor unchanged. From the outside, the new landmark can be recognised by its brass structure, and the large glass facade provides a view of the interior. The ground floor houses the ticket office, while the basement contains the museum, which consists of a large exhibition room and a separate storage room. Walking through the garden, you can admire the sculptures located in the basement, thanks to the skylights that allow natural light to penetrate underground. The spirit of the place is expressed precisely in the relationship between intimate and convivial areas, where the private and sacred dimensions meet in the communal dimension.
TYPOLOGY
Culture
LOCATION
Sand in Taufers, South Tyrol; Italy
AREA
1.741 m²
RENDERING CREDITS
© 2014 monovolume architecture + design
DESIGN TEAM
Arch. Simon Constantini
Arch. Roland Baldi

COMPETITION
Invited competition
