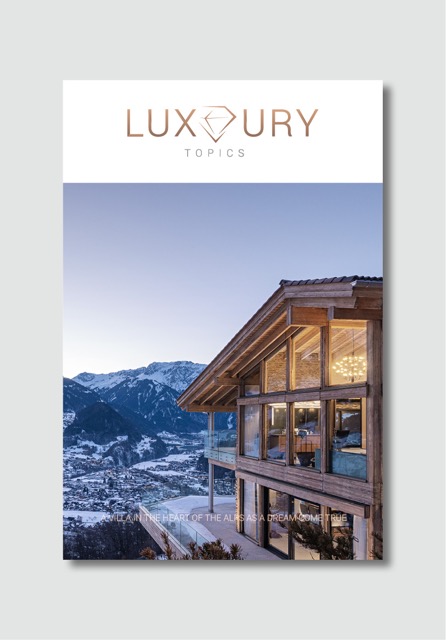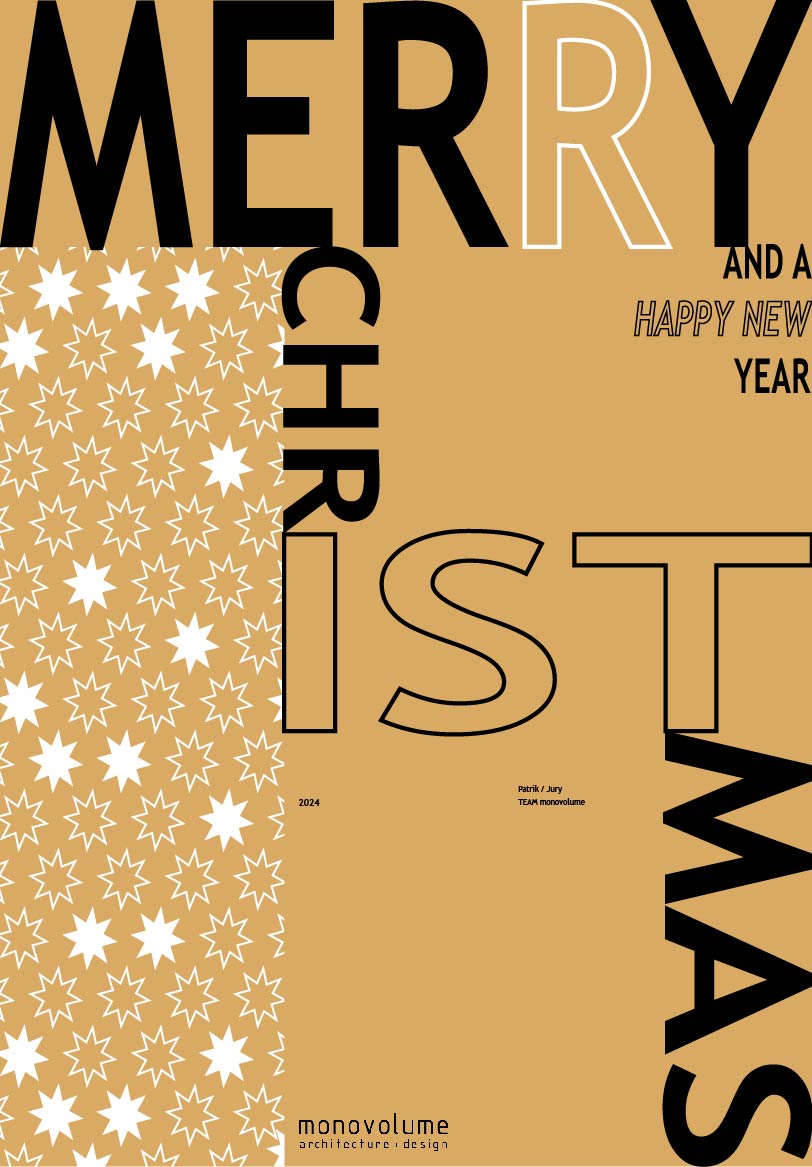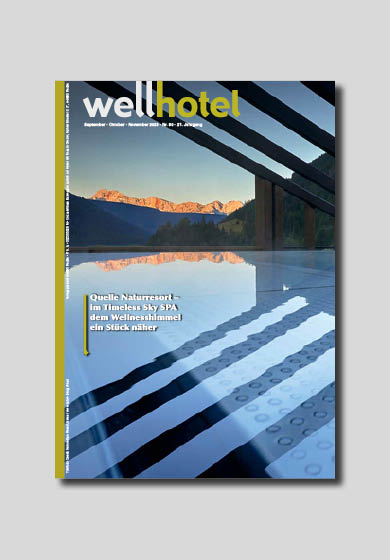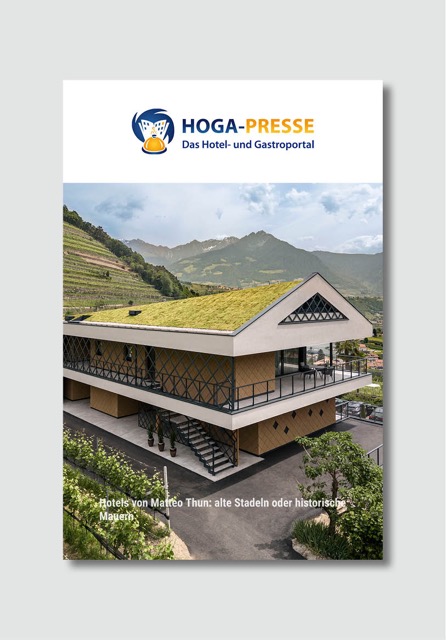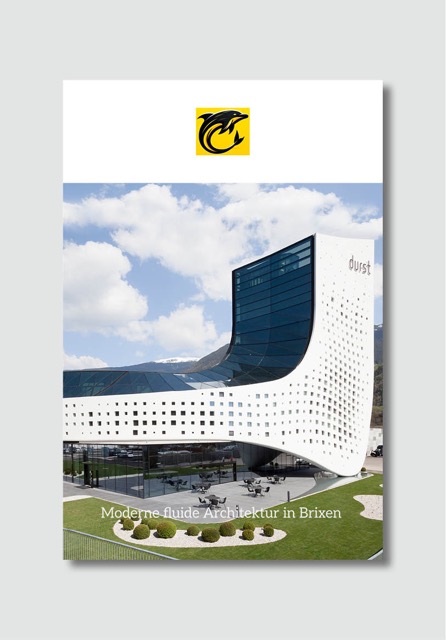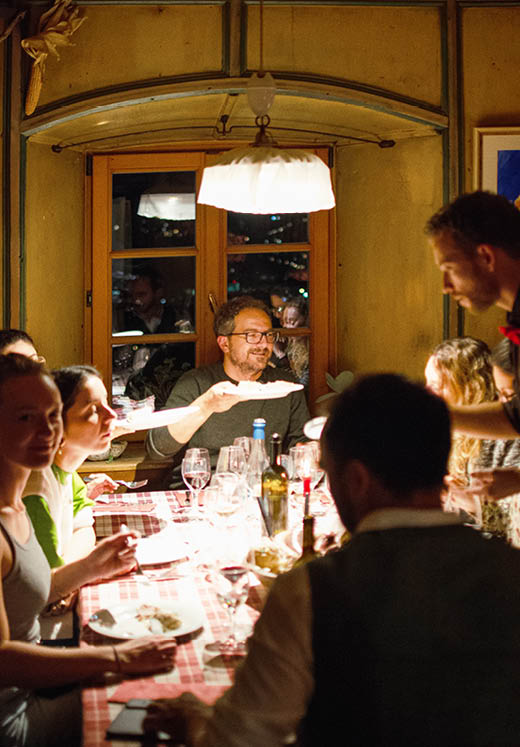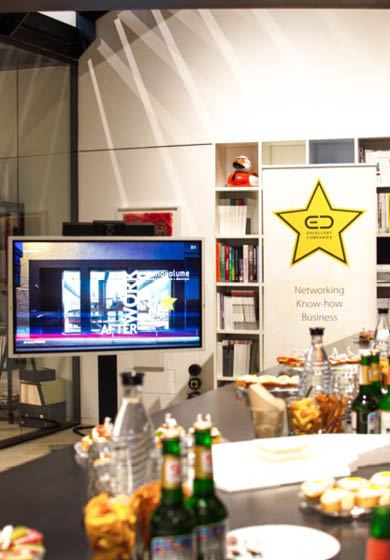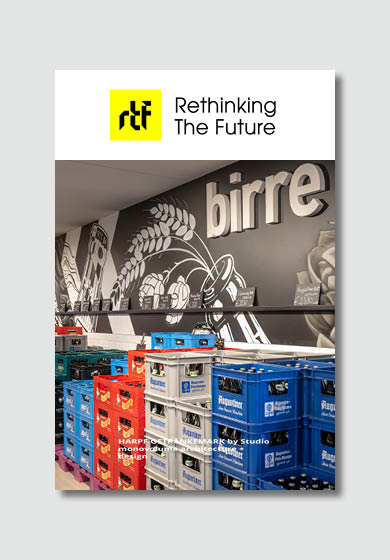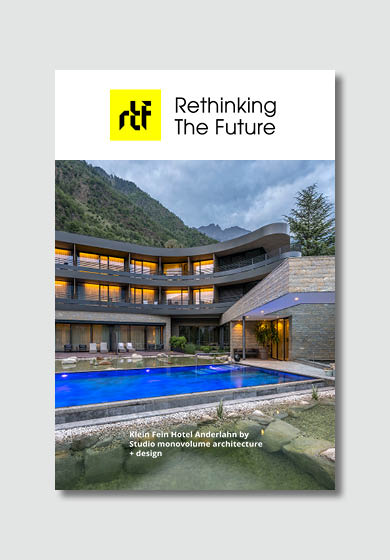Luxury Topics // Worldwide
Chalet D
This mountain cottage is designed as an ideal place for vacation, including a spa area where the family can spend quality time together. The contemporary redesign has breathed new life into the existing structure, establishing a dialogue with the surroundings. Oak wood, dry stone walls, and visible beams give this project the typical Alpine charm. The wood in the outdoor areas has been restored to regain its original appearance.
