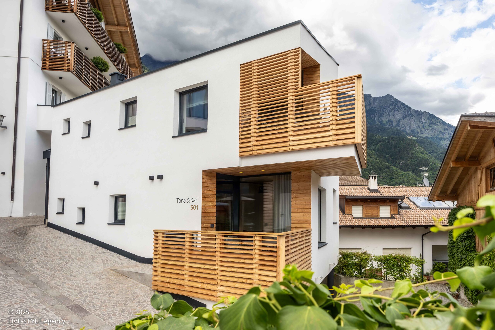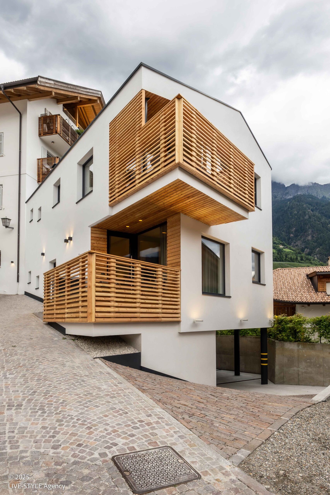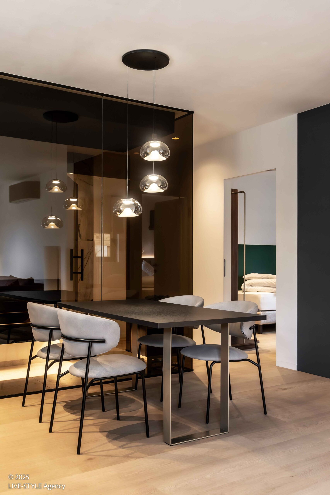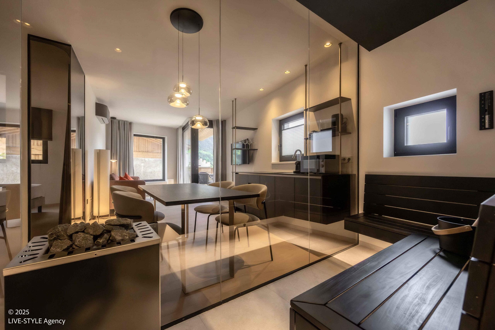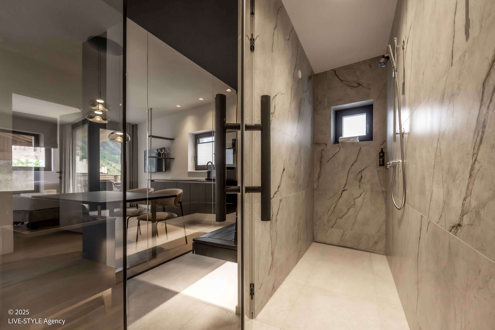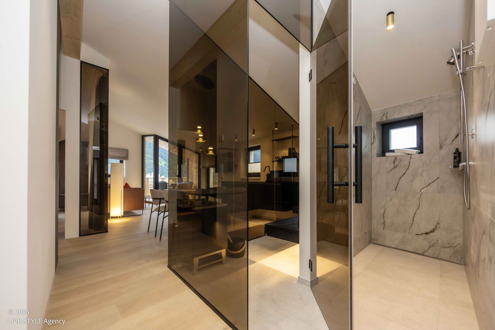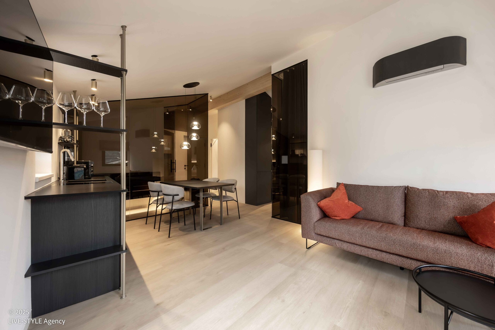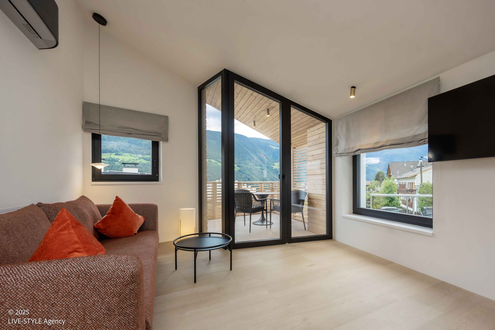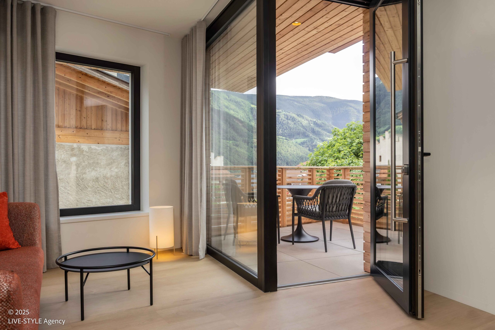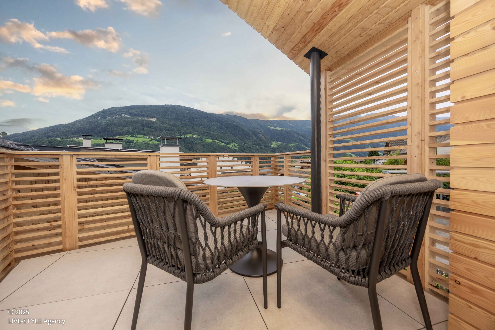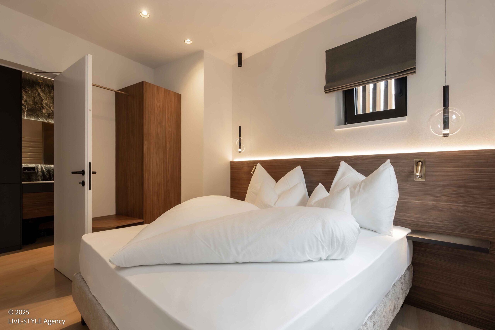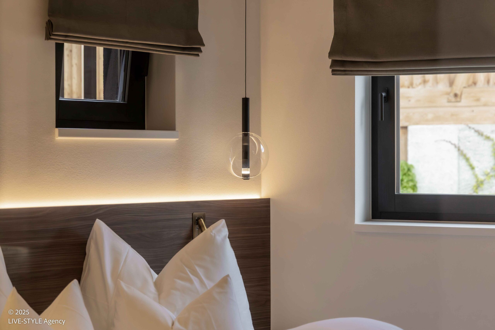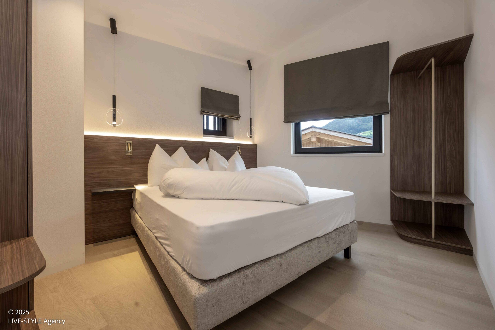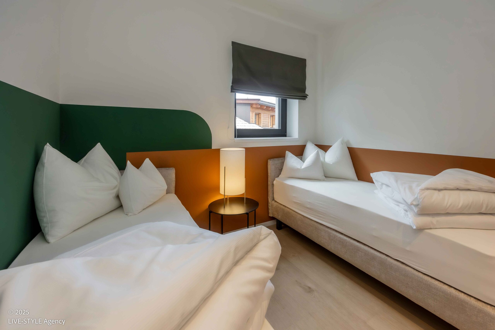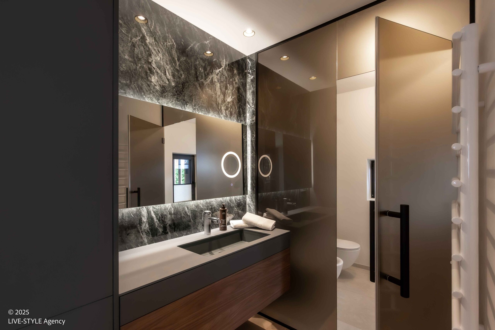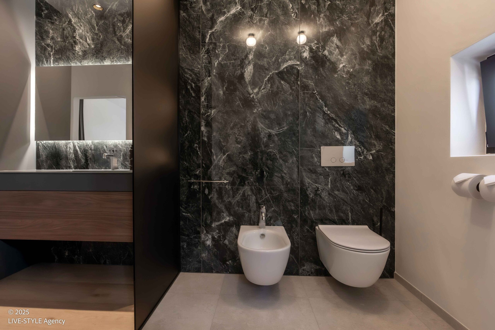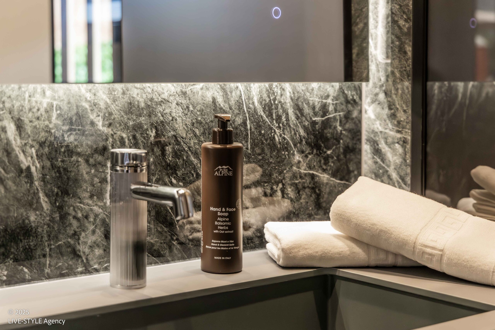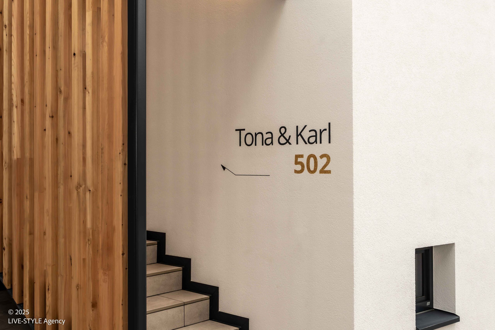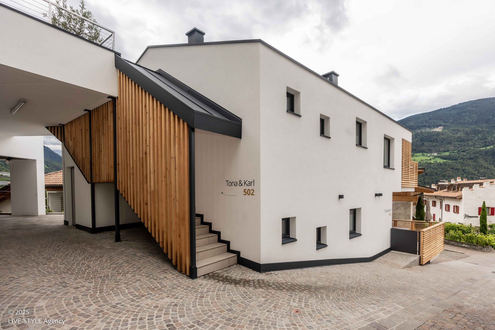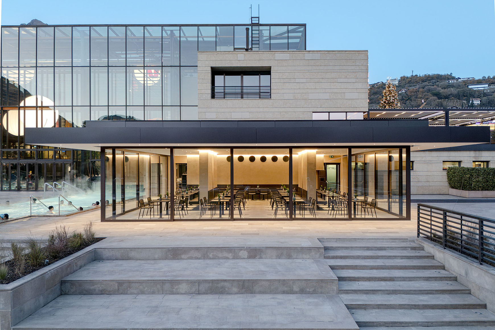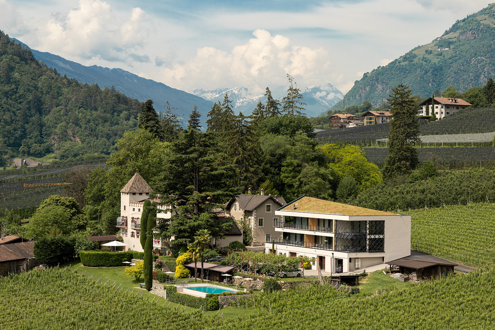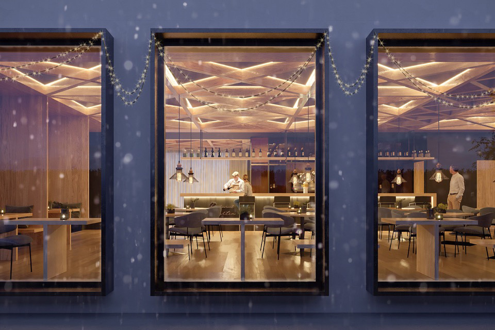ALPIN & STYLEHOTEL DIE SONNE – CHALET
2025
hotel
In the heart of Parcines, nestled between the quiet of the Val Venosta and the silhouette of Alpine rooftops, Hotel Die Sonne expands by embracing tradition. The project originates from the renovation of a house adjacent to the main building, now transformed into two guest apartments designed to blend seamlessly into their surroundings. The architecture draws on local characteristics: pitched roof, warm white plastered walls, timber slat railings, and a roof clad in local tiles. Each material speaks to a deep-rooted connection to place; every finish contributes to a sense of coherence and warmth.
The intervention integrates naturally into the existing context: a new external staircase on the north side links the house to the recently extended hotel terrace, while to the south, a ramp leads to the underground garage. The interior spaces open simply and generously to light: on the ground floor, a small terrace introduces a fluid and welcoming living area, with two corridors guiding guests toward bedrooms and the bathroom and sauna areas. Corner glazing enhances the dialogue between inside and out, amplifying the perception of space.
Upstairs, access is discreet, along the north façade. Natural materials and soft tones build a visual and tactile harmony that reflects the surrounding landscape. More than a mere extension, this is an expression of the hotel’s identity — warm, authentic, and deeply rooted in the memory of the place.
TYPOLOGY
Hotel
LOCATION
Parcines, South Tyrol, Italy
CLIENT
Alpin and Stylehotel
DIE SONNE
AREA
262 m²
VOLUME
385 m³
PHOTO CREDITS
© 2025 LIVE-STYLE Agency
DESIGN TEAM
Fabrizia Cortellini
Mara Zanon
Heike Folie
