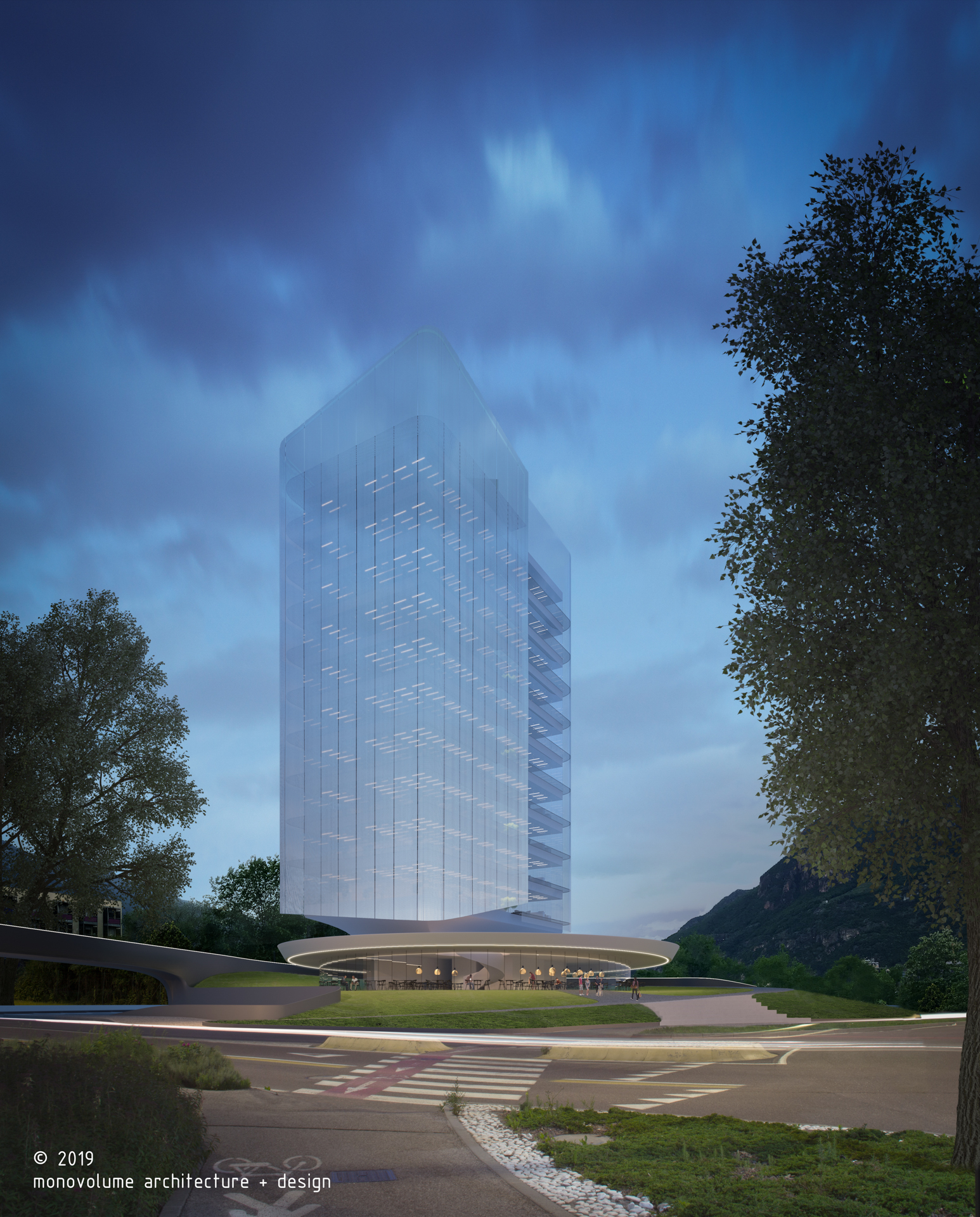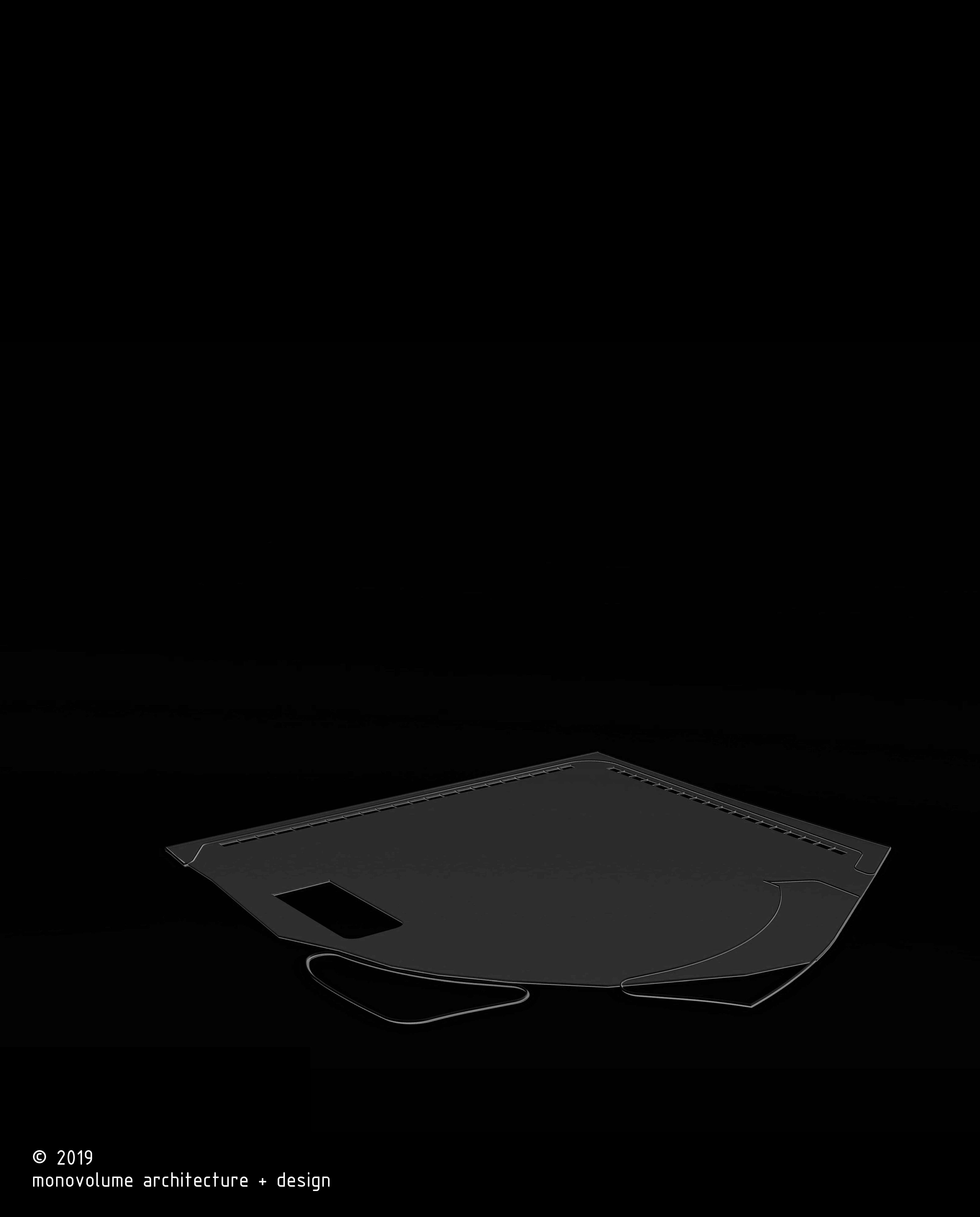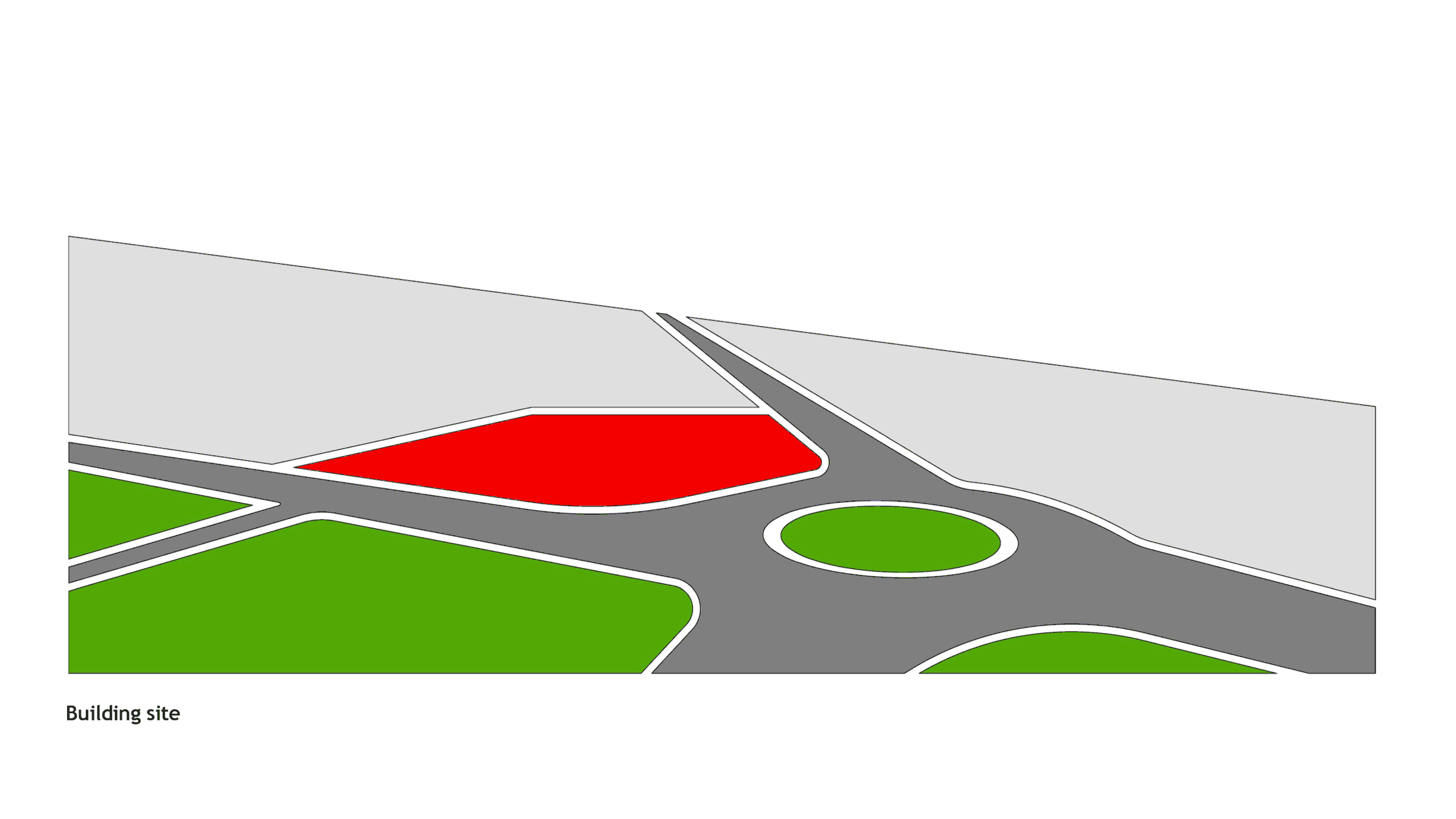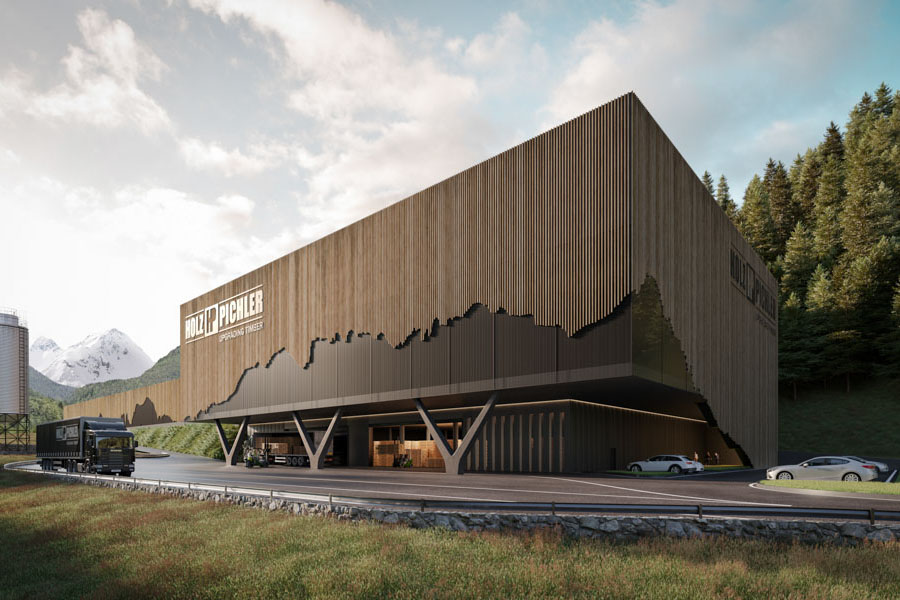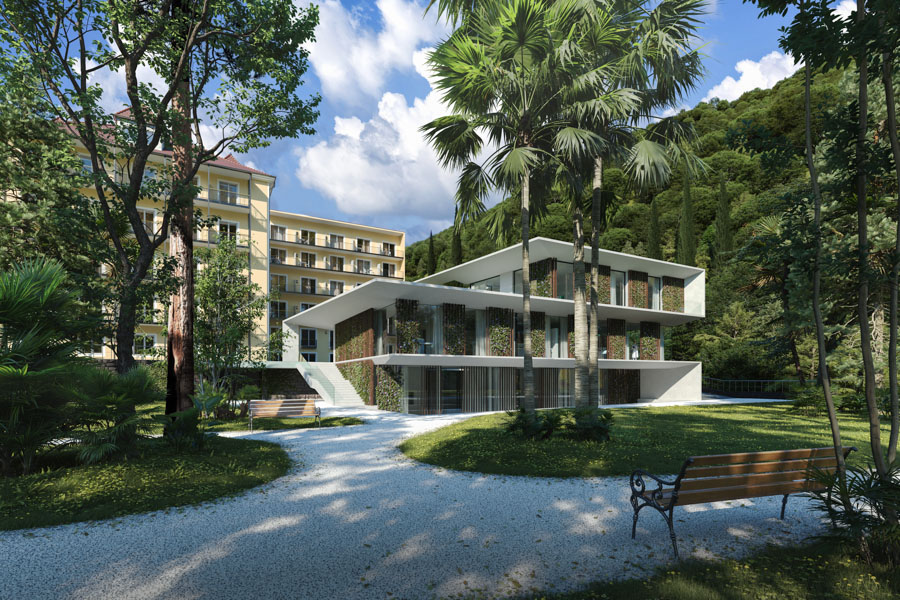FIRMIAN TOWER
2019
headquarters
On the outskirts of Bolzano, at the transition point between urban sturctures and orchards, lies the small district of Firmian. At this crossroads, the task was to plan an office building with a restaurant.
Reminiscent of a crystal the building marks the gateway to the city from afar. The surrounding orchards and sky are reflected in the glass double facade, merging the building with its surroundings. Raising the level of the entire building creates a square that flows smoothly into the adjacent park and at the same time separates the building from the noise of the street.
The base of the building is a circular restaurant on the ground floor, whose form mimics the circular nature of the pedestrian and vehicular traffic that characterize Firmian as an entrance to the city. The tower above houses the offices, whose form is deliberately different from the restaurant to visually emphasize the contrast between places of work and places of leisure. The parking spaces for the tower are either underground or hidden by deliberate planting so as not to distract the focus from the main protagonist – the building itself.
TYPOLOGY
Office
LOCATION
Bolzano, South Tyrol, Italy
CLIENT
Municipality of Bolzan
PHOTO CREDITS
© 2019 monovolume architecture + design
DESIGN TEAM
Alberto Buso
Dragoni Marco
Diego Preghenella

COMPETITION
2nd prize invited competition
