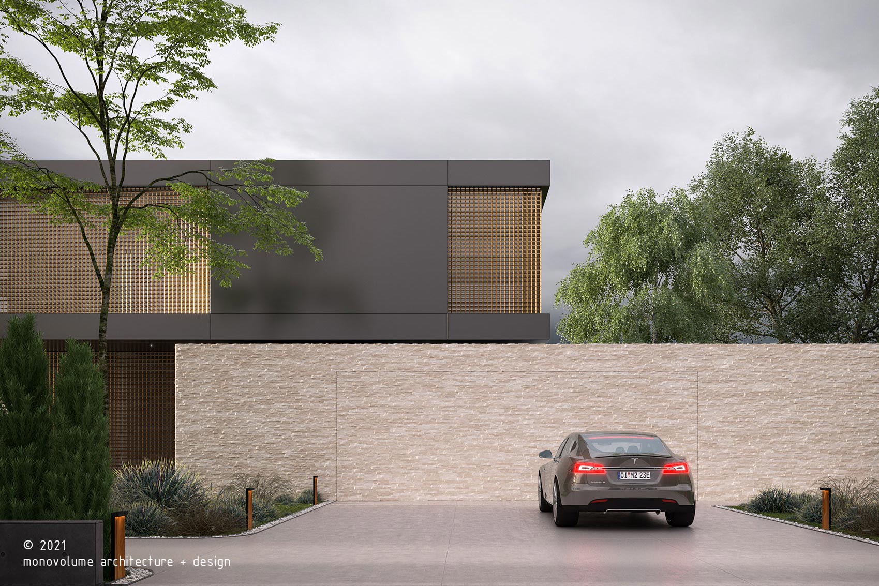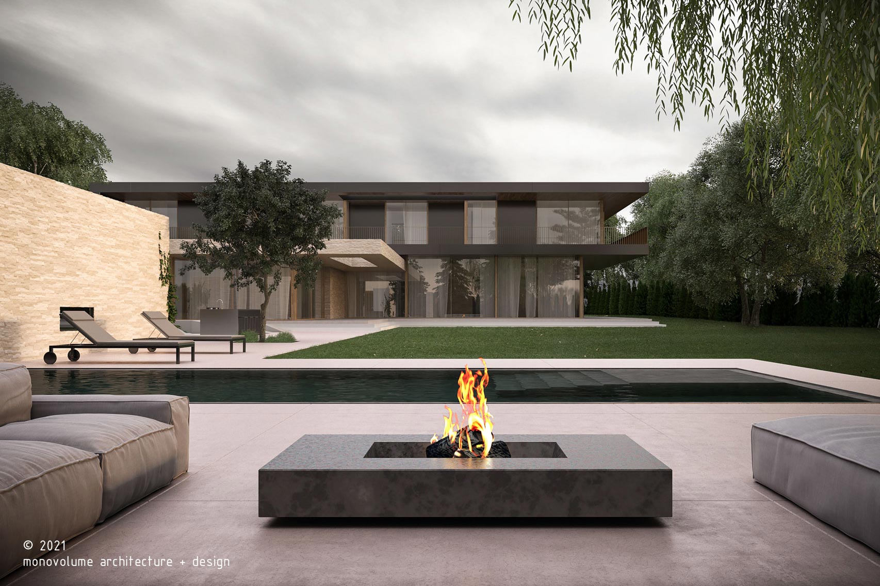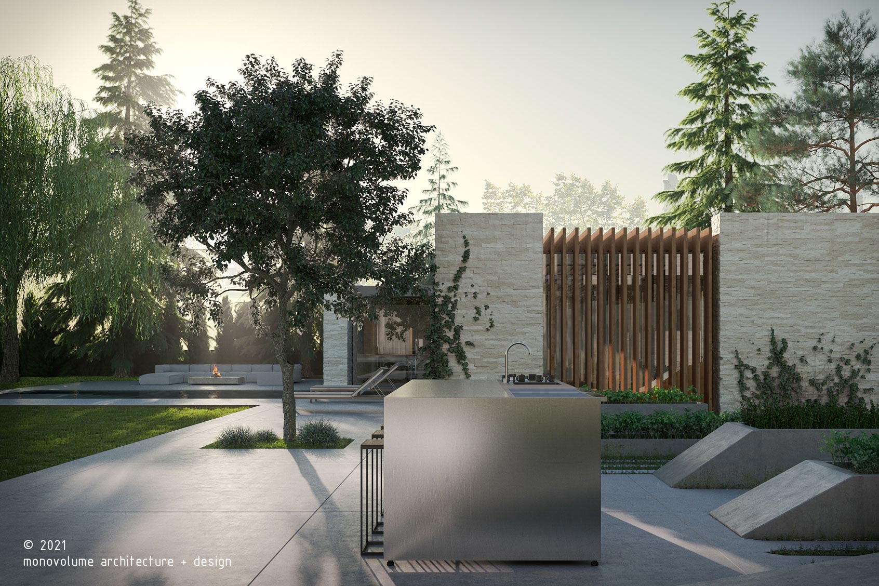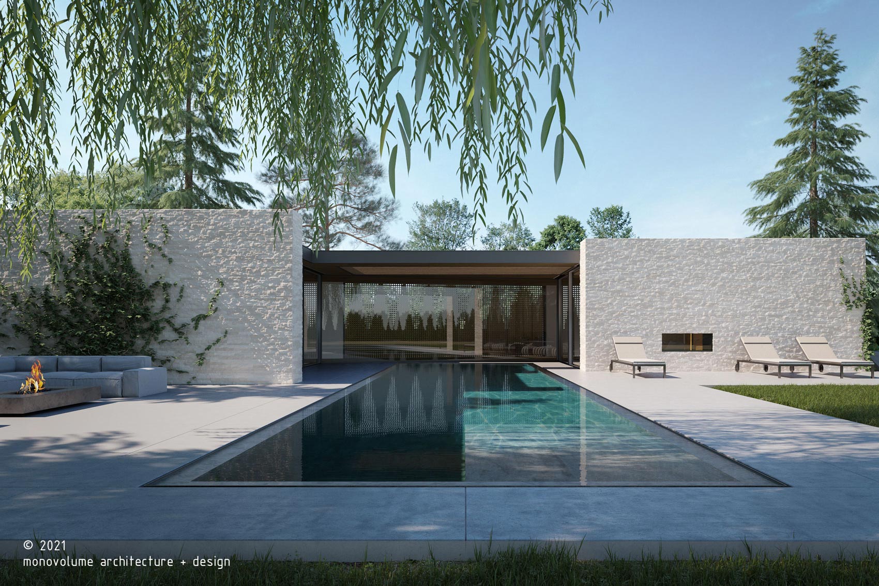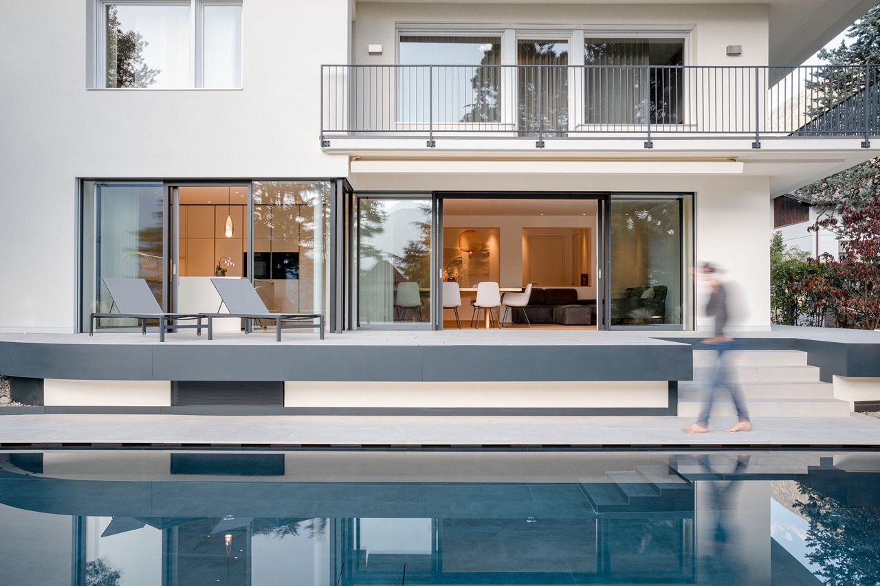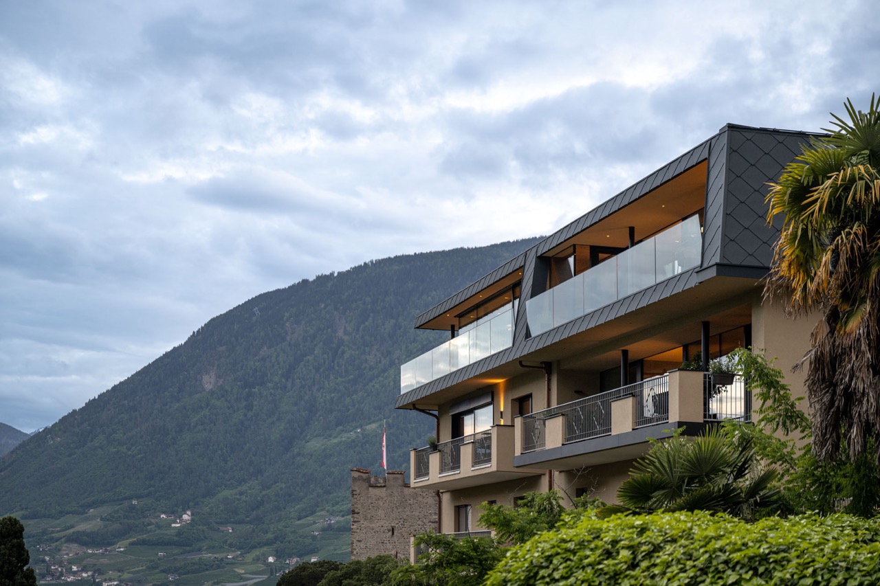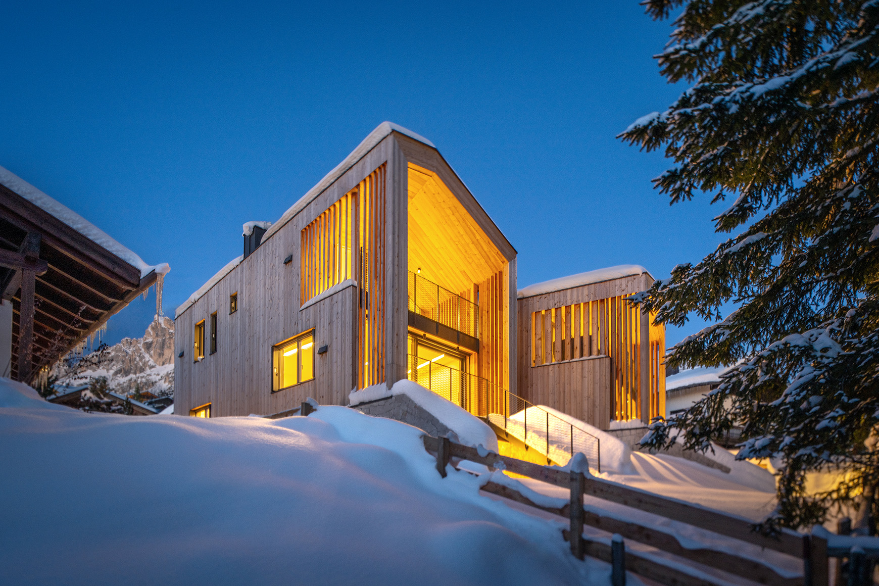HOUSE F
2021
living
In a town in the middle of Germany, House F stands out among traditional half-timbered houses. The single-family home on two levels is designed as a sum of cube volumes, alternating between solids and voids. A contemporary villa devoid of nostalgic connotations that connects the building’s geometry with the surrounding landscape.
The main protagonist of the project is the glass facade facing the park which allows a continuous connection between the exterior and the interior spaces. The latter come together to form a unitary complex while at the same time helping to lighten the volume visually.
The clients’ desire composed of a creation of spaces dedicated to living, enriched with spaces dedicated to relaxation. This is where the living area, consisting of the living room and kitchen, two large offices, a music room, a library, a creative space, the cloakroom and the garage are located. A light spiral staircase connects the two floors and is highlighted by the natural light that enters through the skylight on the upper floor. The first floor is composed of five bedrooms, two bathrooms, a children’s play area and a private sauna. Five bedrooms, two bathrooms, a play area with games for children and a private sauna can be found on the first floor.
The outdoor area is enriched by an infinity pool and an outdoor kitchen. An annex building, with fitness room, changing room and wellness area completes the garden. A careful selection of tall trees creates a strong visual contrast with the horizontal nature of the building. The fusion of greenery between the exterior and interior creates a home that is both spacious and very bright.
TYPOLOGY
Single-family villa
LOCATION
Germany
CLIENT
Private
AREA
1300 m²
VOLUME
4500 m³
RENDERING CREDITS
© 2021 monovolume architecture + design
DESIGN TEAM
Giorgia Vernareccio
Diego Preghenella
Laura Tolotti
