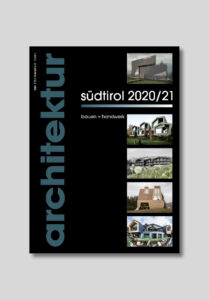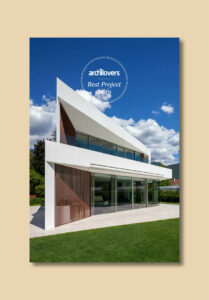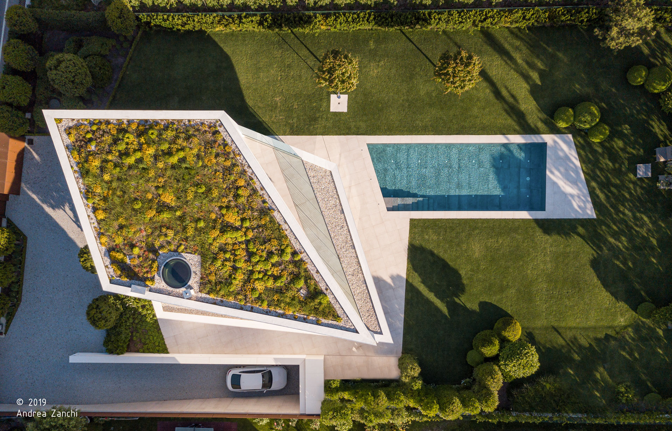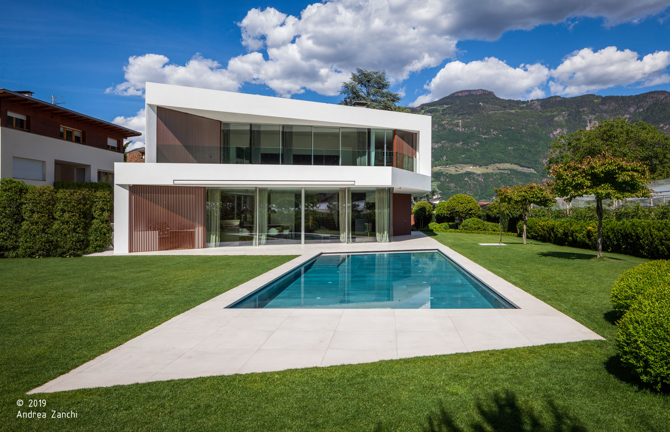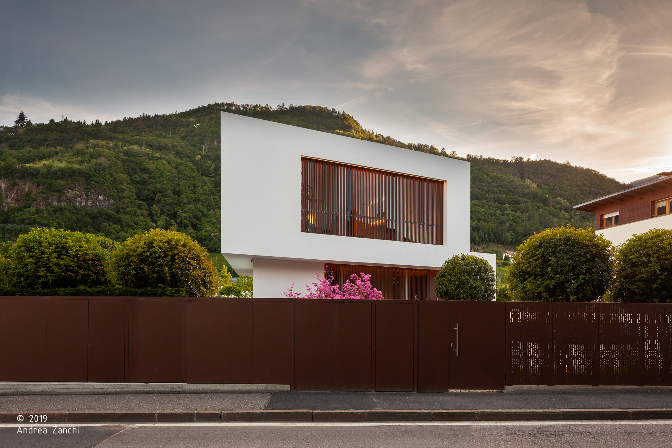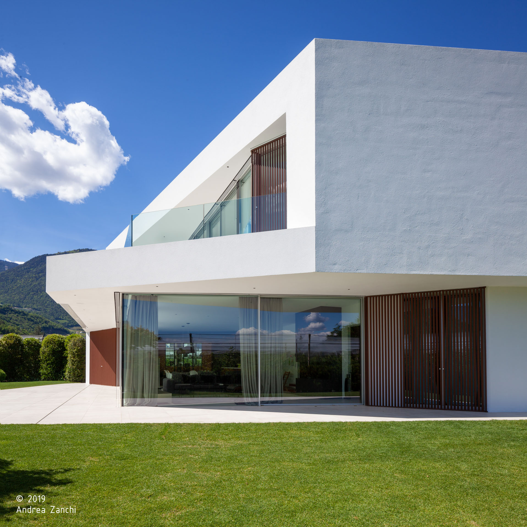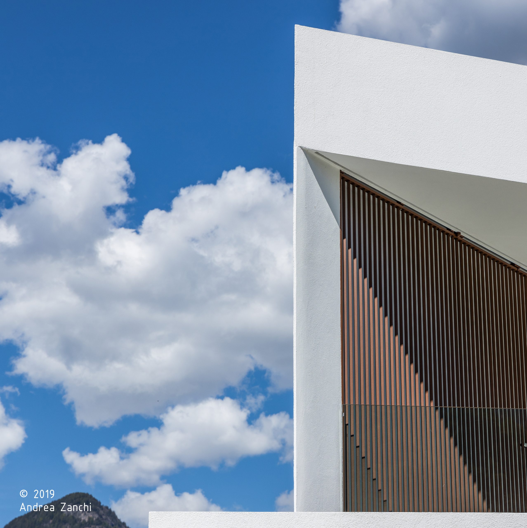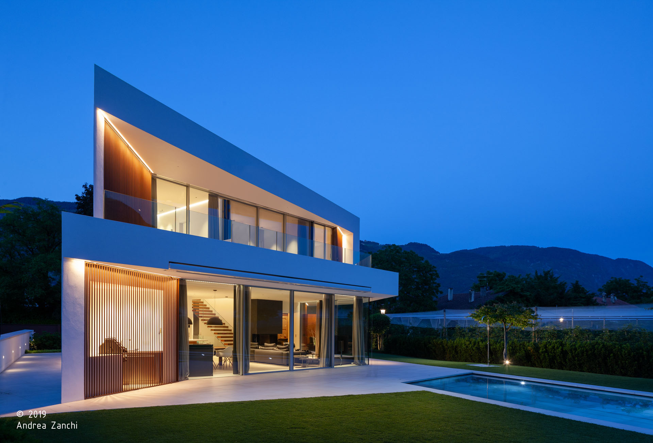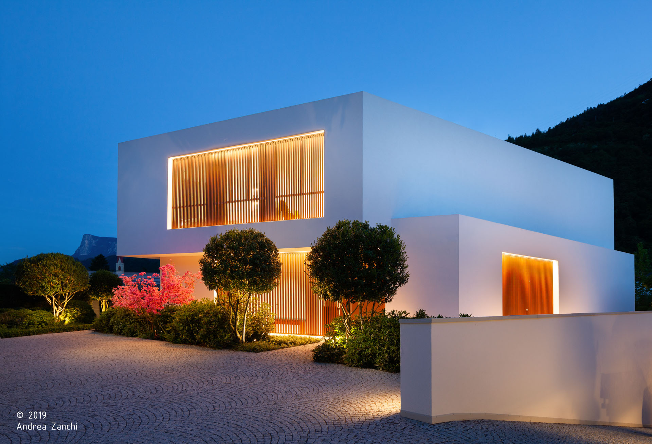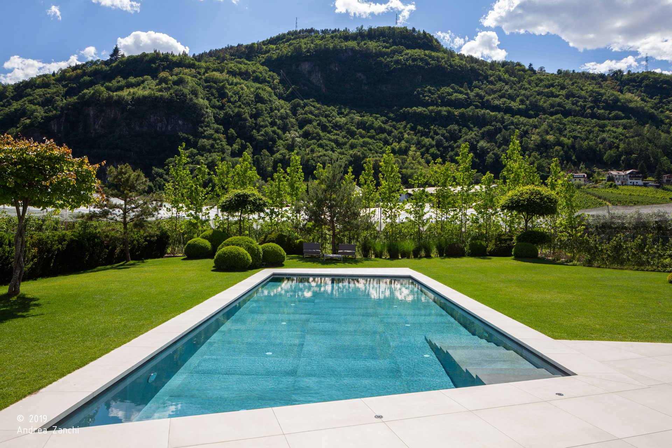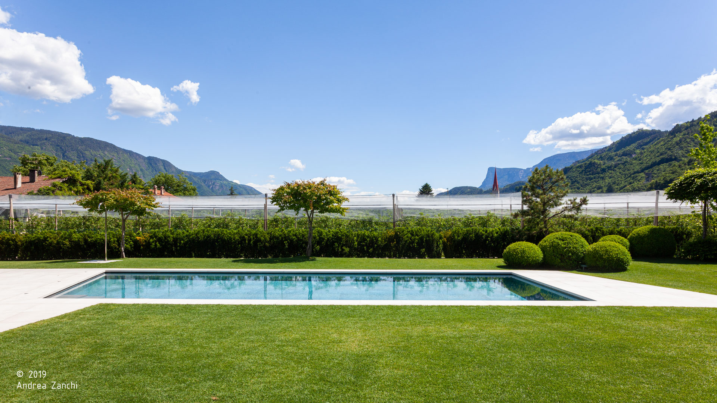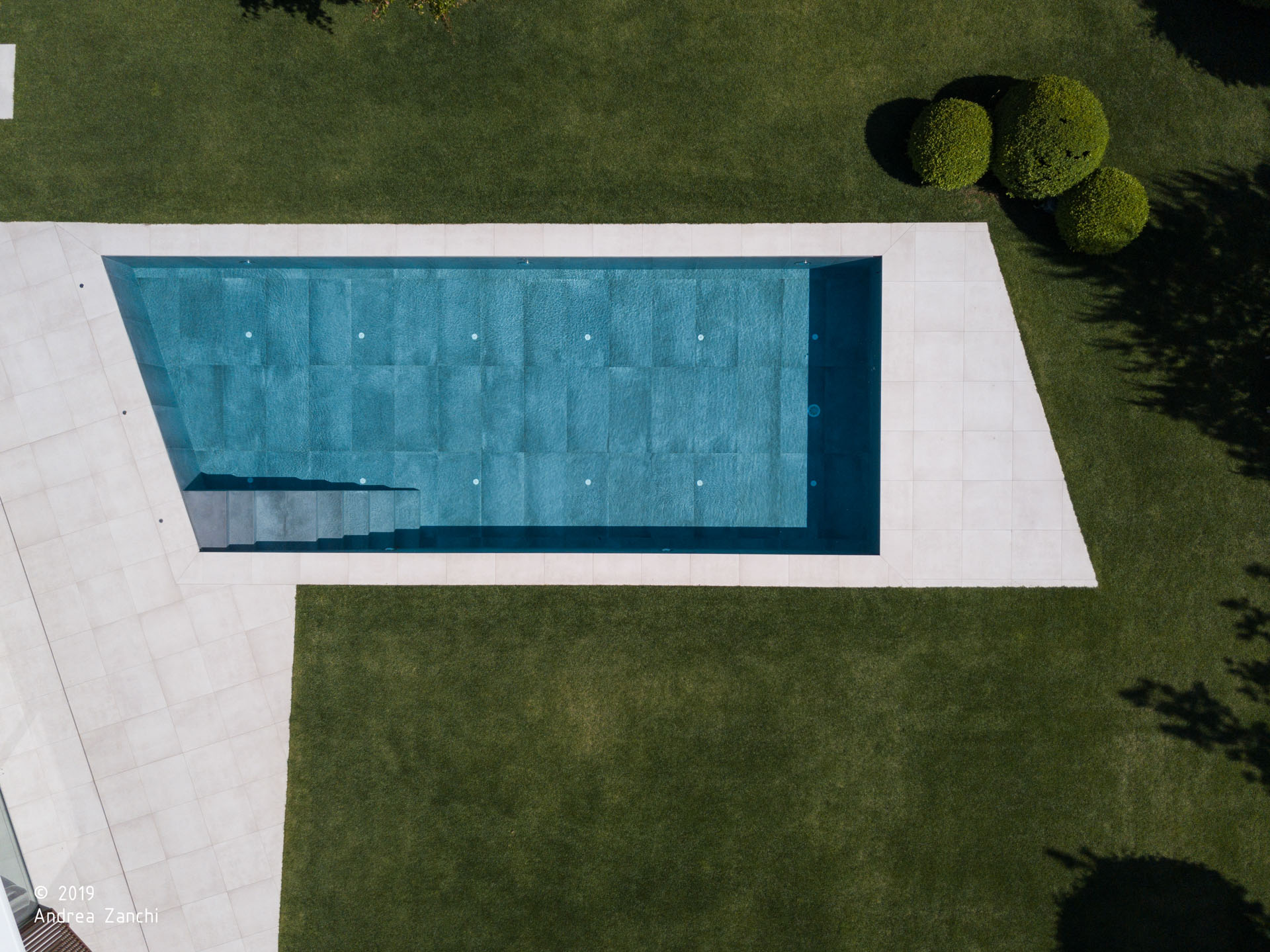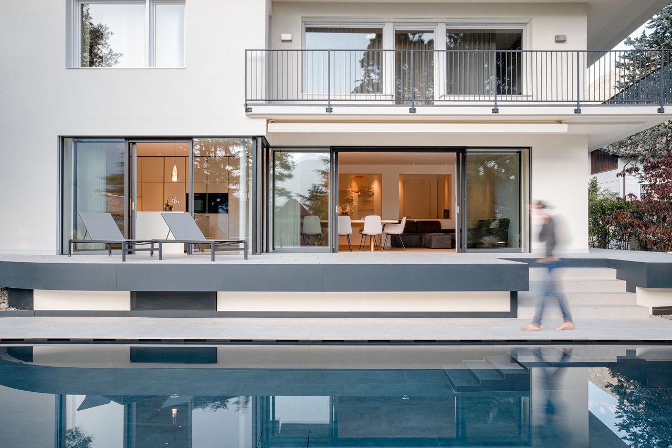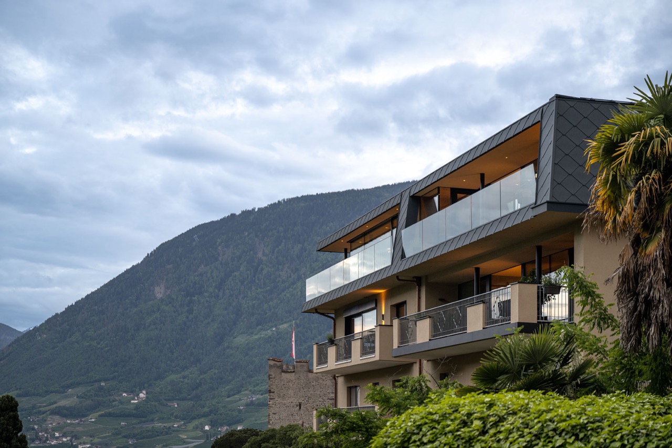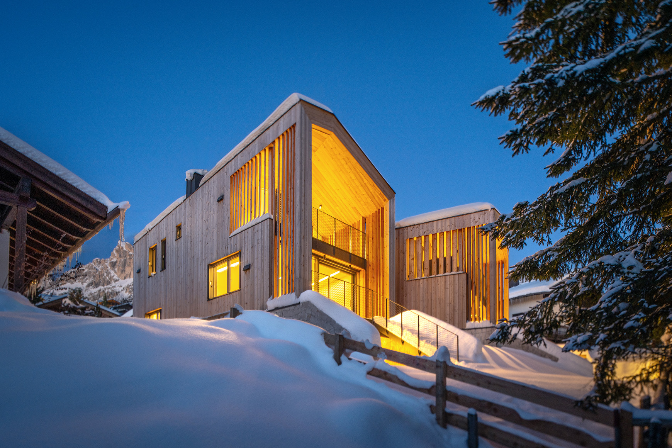HOUSE G
2019
living
South of the city of Merano lies the village of Lana. Here, surrounded by apple trees, the modern House G stands like a boulder stranded in the middle of nature. Inspired by cubism, the deconstruction and rearrangement of volumes created a white monolith perforated by lamellar niches. Composed of clean lines and defined volumes, the top view of the design is reminiscent of the outline of a modern ship.
The building has 3 floors, one of which is underground. The above-ground floors consist of two superimposed volumes with a polygonal floor plan. The two bodies are slightly offset and rotated, creating a dynamic building shape with maximum sun exposure and a large terrace on the upper floor. The living spaces are on the ground floor. The entrance area leads to the living room and the open kitchen, which are connected to the large garden and pool through a large glass facade. A modern interpretation of a traditional South Tyrolean parlour offers a cosy retreat. The night area is located on the upper floor. The master bedroom has an en-suite bathroom and a walk-in wardrobe. Two further bedrooms and a large bathroom complete the room programme. The fitness room, cellar and garage, are located in the basement.
The central focus of this design is the incorporation of nature into the design. A roof garden and the carefully planned green spaces allow the building to merge with the surrounding landscape. Deliberately placed openings provide 360-degree views of natural landscapes.
TYPOLOGY
Single-family villa
LOCATION
Lana, South Tyrol, Italy
CLIENT
Private
AREA
315 m²
VOLUME
990 m³
CERTIFICATION
KlimaHouse B
PHOTO CREDITS
© 2019 Andrea Zanchi
DESIGN TEAM
Giorgia Vernareccio
Diego Preghenella
Barbara Waldboth
