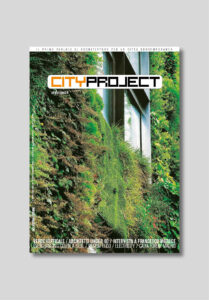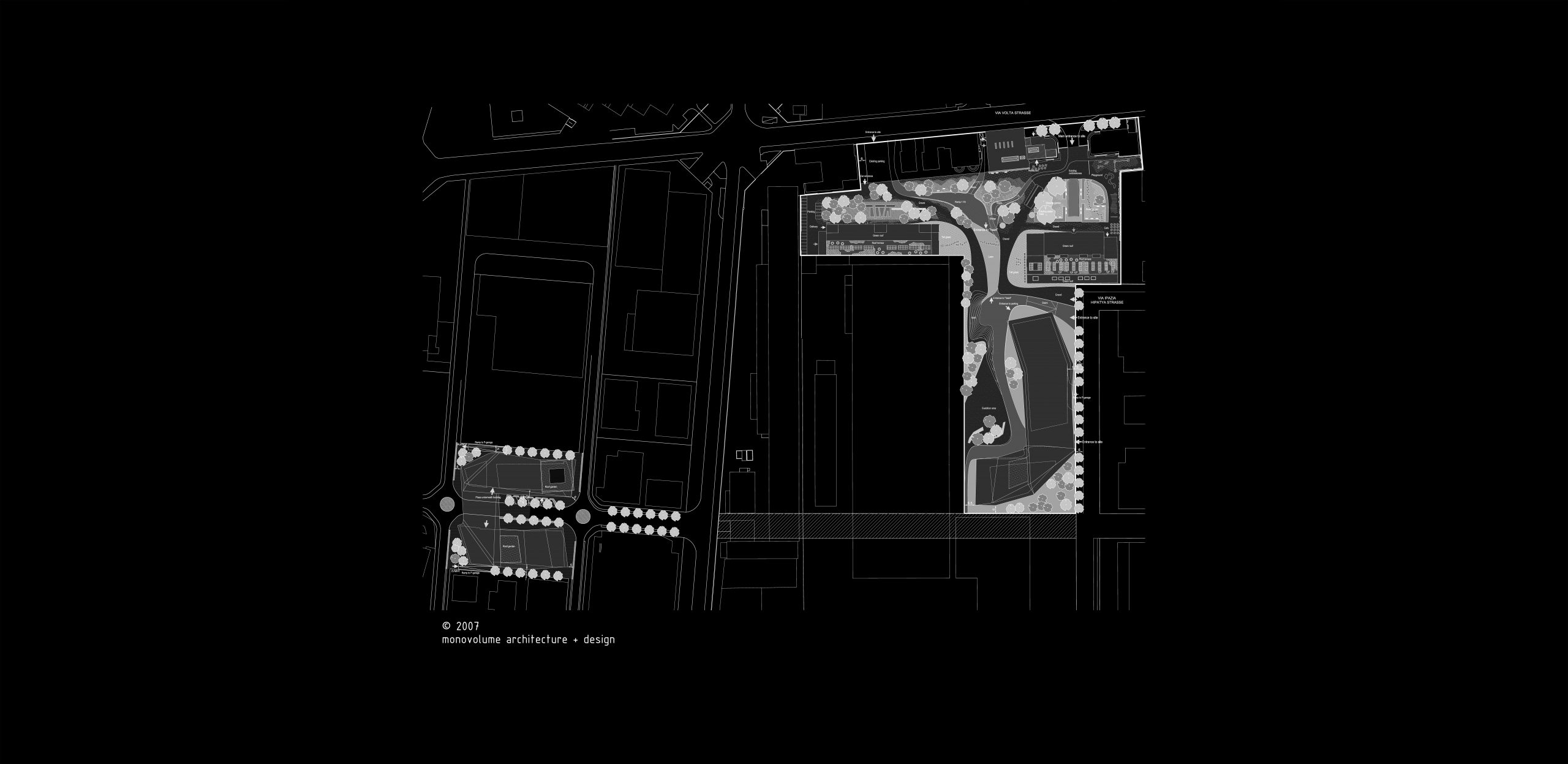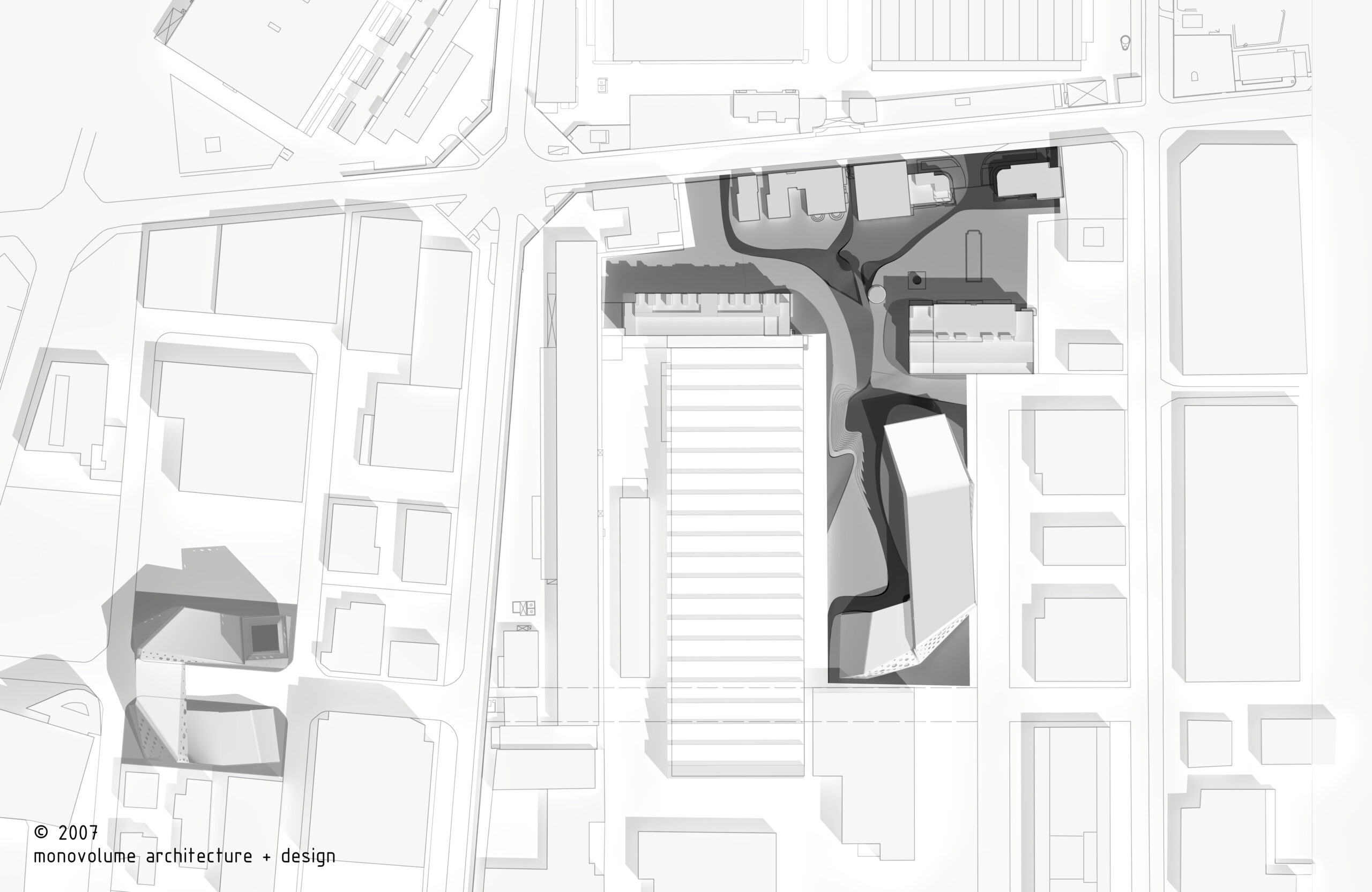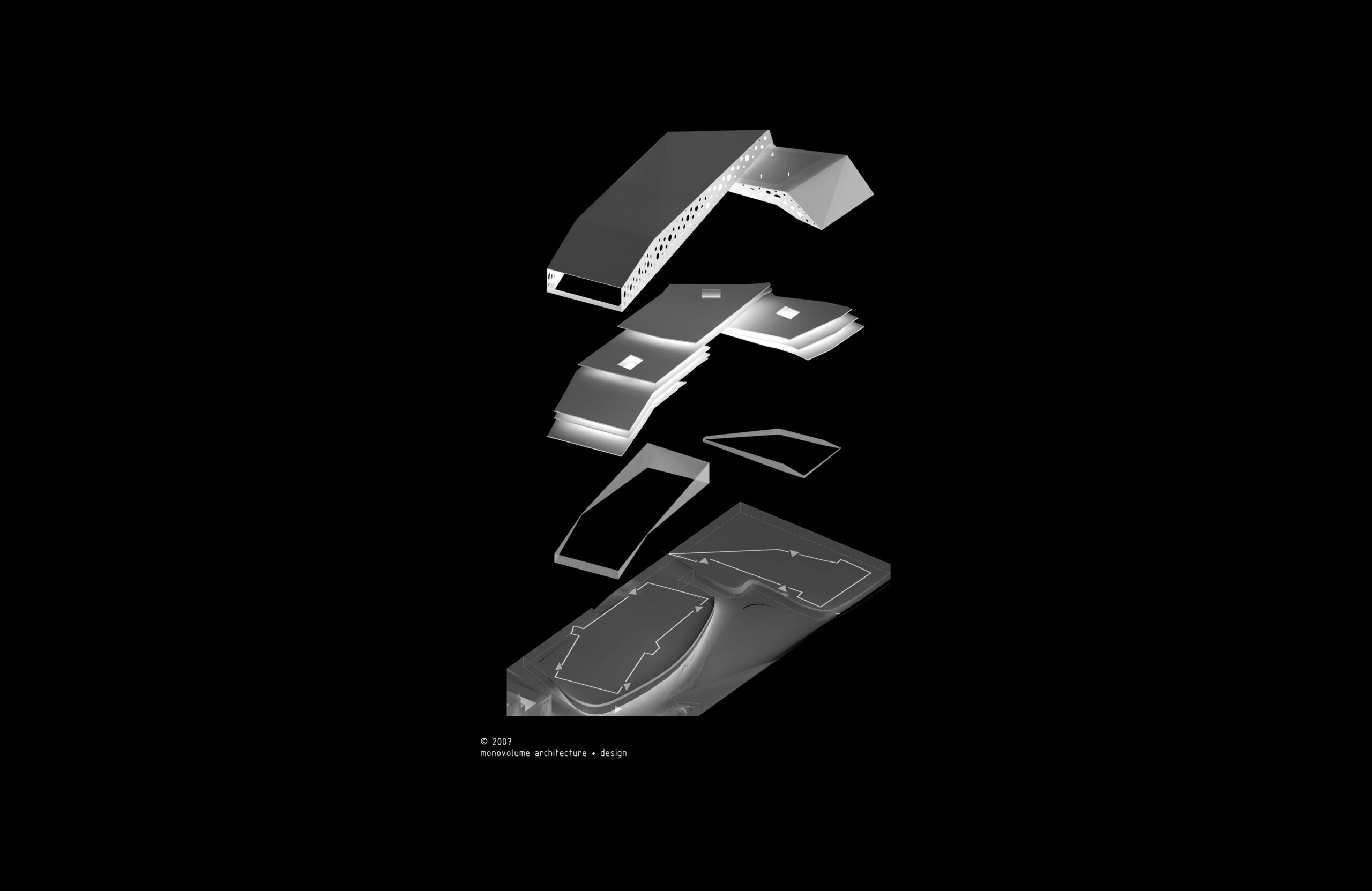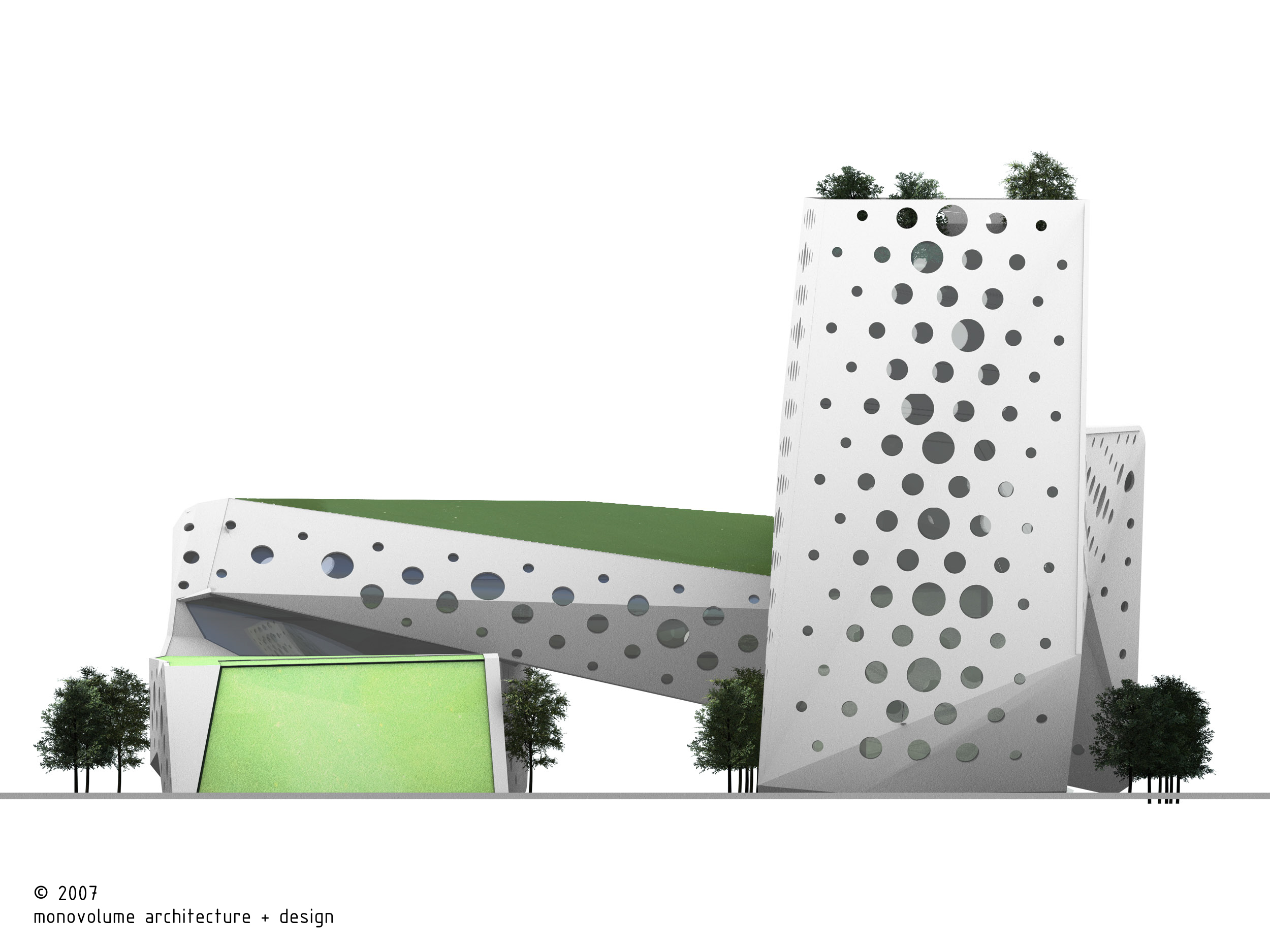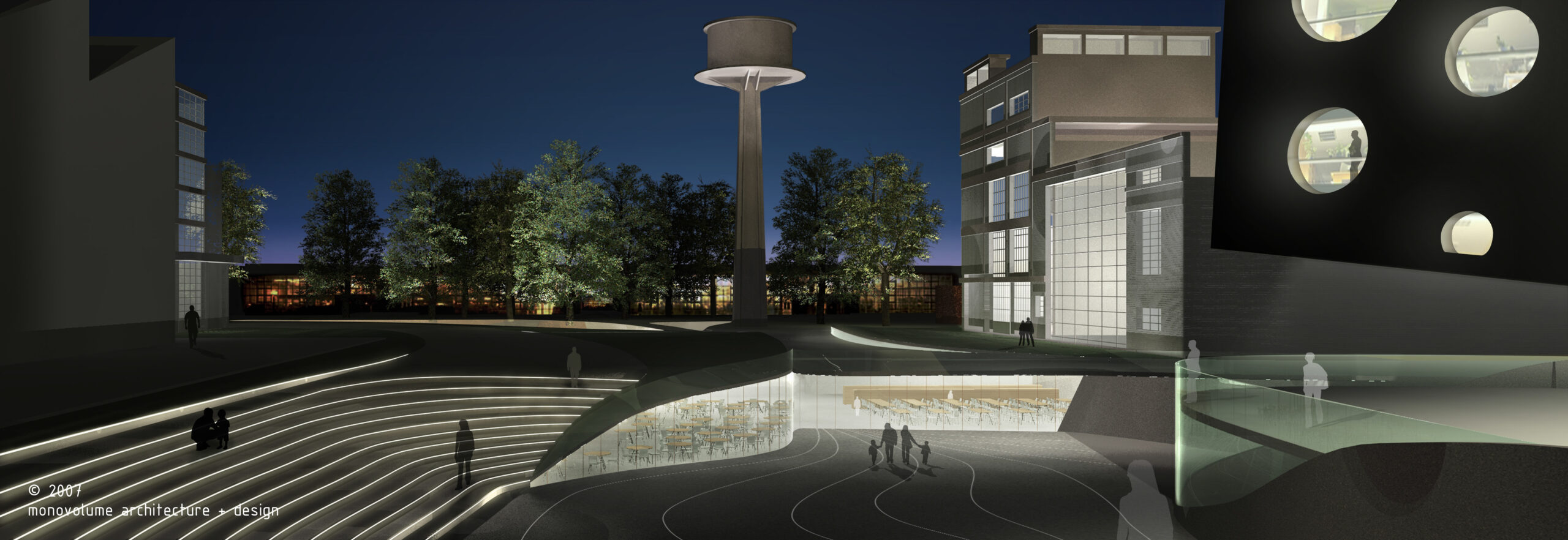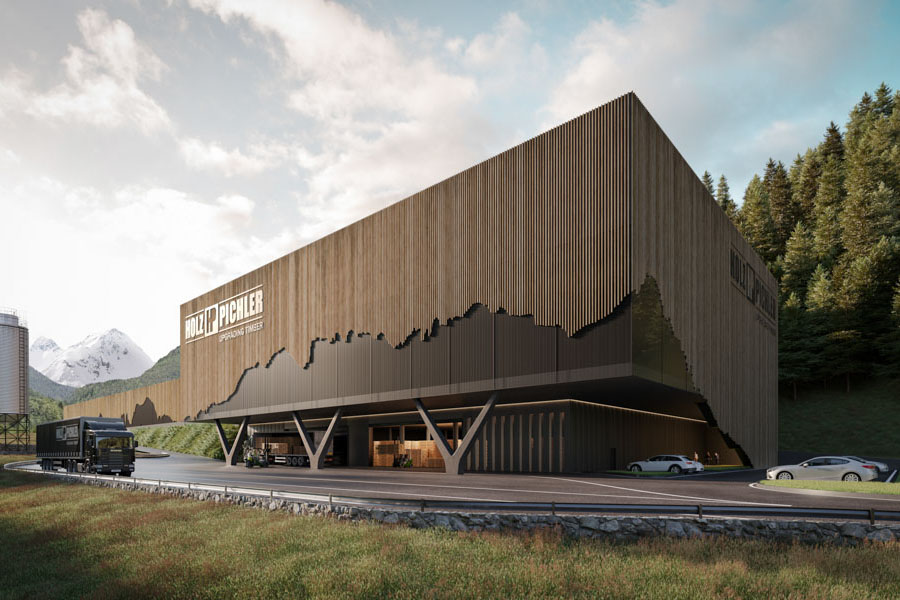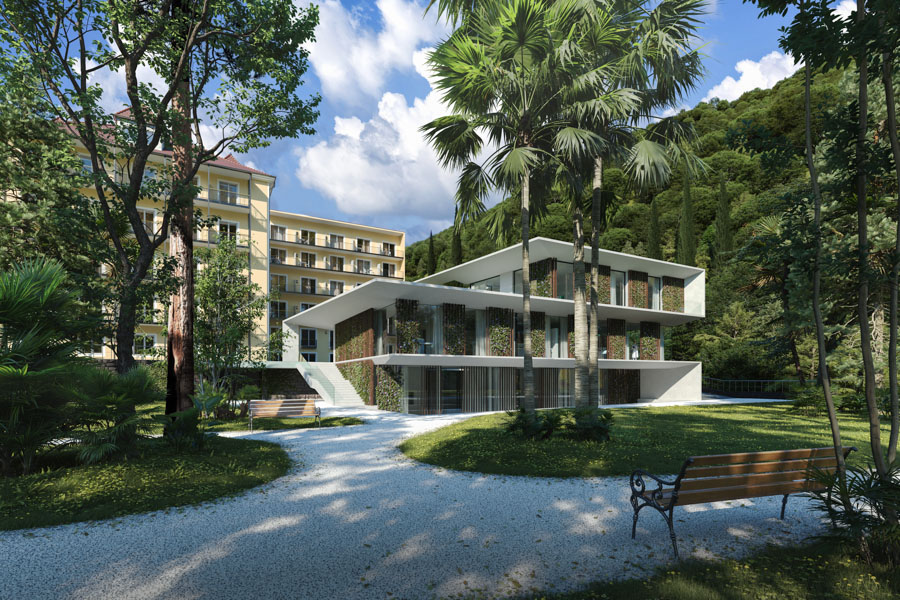NOI TECHPARK
2007
urbanism
In the heart of the industrial zone of Bolzano South are the former industrial areas of Alumix and Magnesio. The disused areas once housed some of the largest industrial companies in the region. The aim of an international design competition was to upgrade the area and transform it into a technology and business centre for research institutions, industrial companies and start-ups.
The competition proposal creates a place of community and exchange. The theme of connectedness is a central aspect of the two new buildings. With their folded architecture, the two structures integrate into their surroundings like origami. The perforated facade lends the designs dynamism and turns them into a holistic work of art through the constantly changing natural light. At the same time, the circular openings provide a source of light while at the same time offering privacy from outside gazes.
On the former Alumix site, the new building fits in between the listed factory buildings from the 1930s. The rationalist architecture of the existing buildings is contrasted by the modern design of the extension. This creates a connection between the past and the future, between tradition and progress – an optimal environment for research, innovation and entrepreneurship. Towards the new building, the site descends slightly, creating a central meeting point from which the surrounding buildings are centrally accessed.
The former Magnesio site is divided by a road into two plots of equal size. The design bridges this division and takes the theme of connection to a new level. The building flows from one side of the street to the other, culminating in a monumental tower that functions as a landmark visible from afar.
TYPOLOGY
Urbanism
LOCATION
Bolzano, South Tyrol, Italy
CLIENT
Autonome Provinz Bozen – Südtirol
AREA
EX ALUMIX
42.029 m²
AREA
EX MAGNESIO
9.418 m²
RENDERING CREDITS
© 2007 monovolume architecture + design
DESIGN TEAM
Brunner Martin
Constantini Simon
Dobler Cécile
Fenger Andersen Marlene
Heier Andreas
Pedersen Mikael
Pettersvold Heidi
Pohl Heike
Rabensteiner Rita
Vitanza Erik
Wenter Daniel

