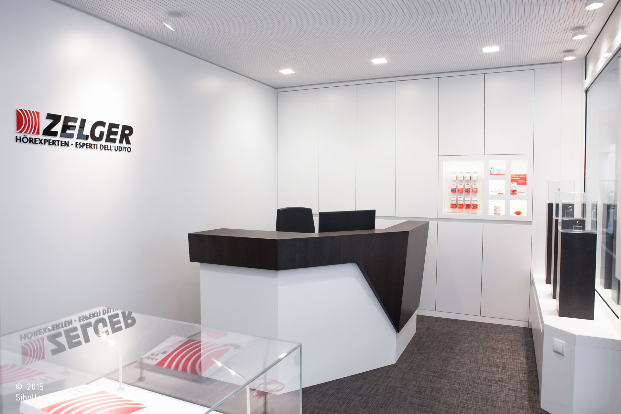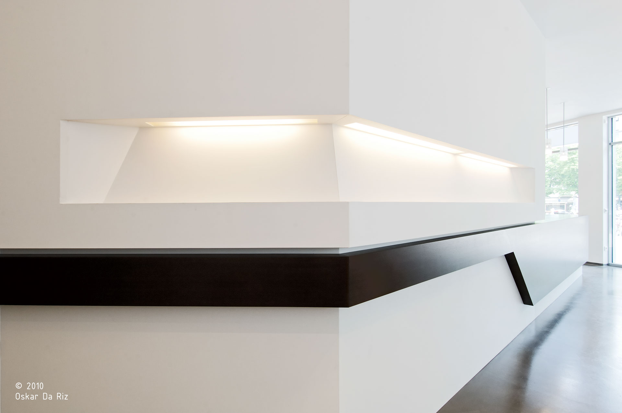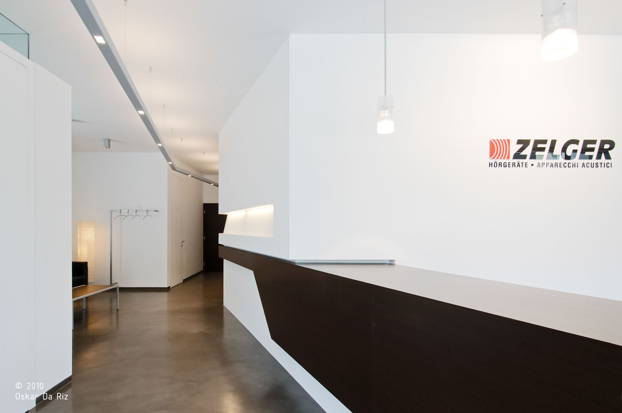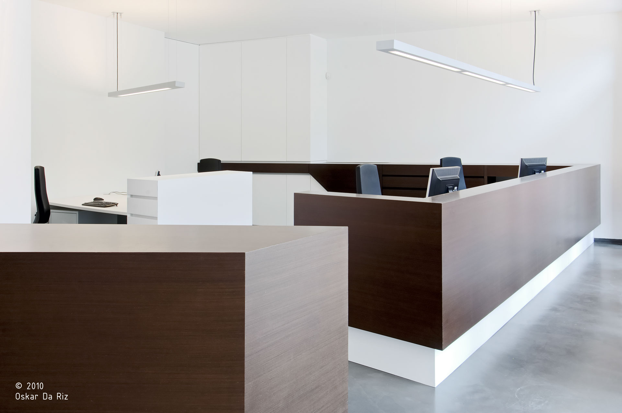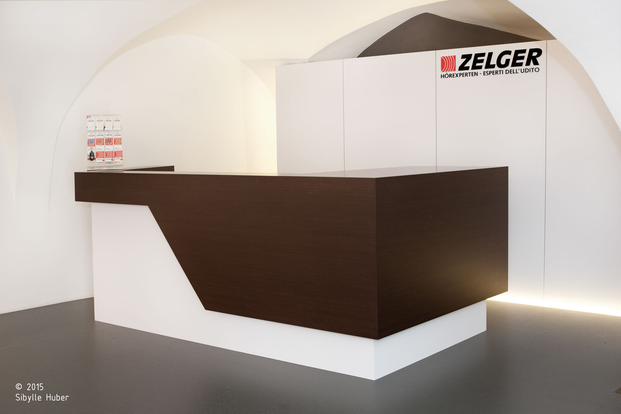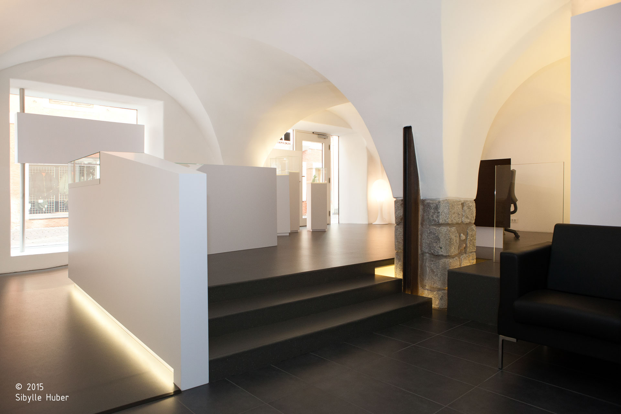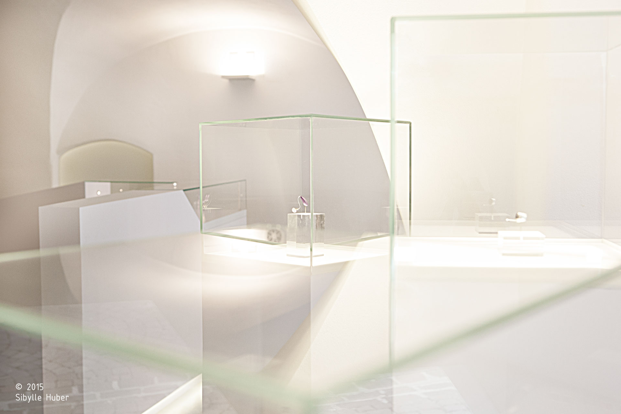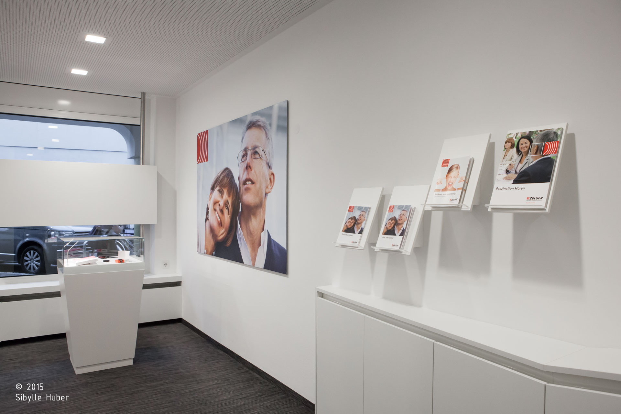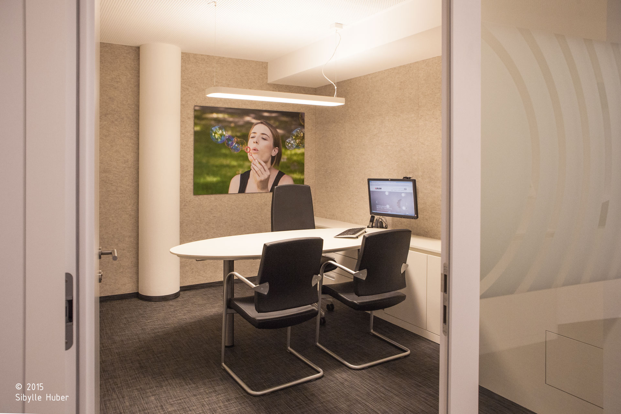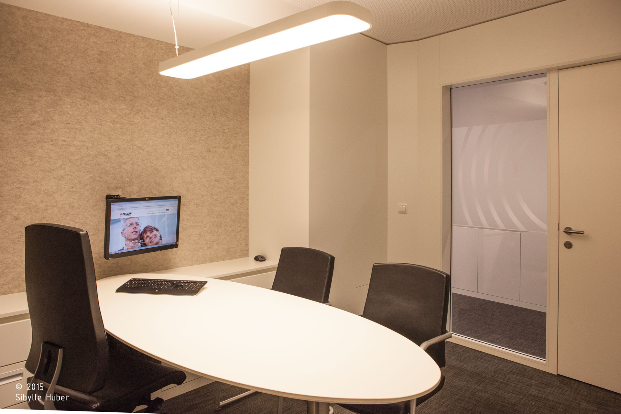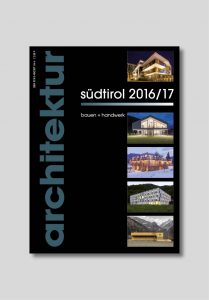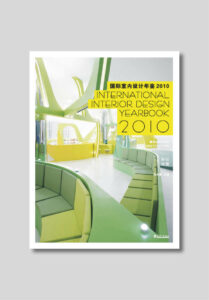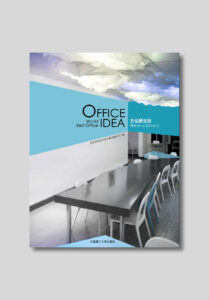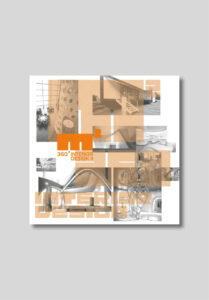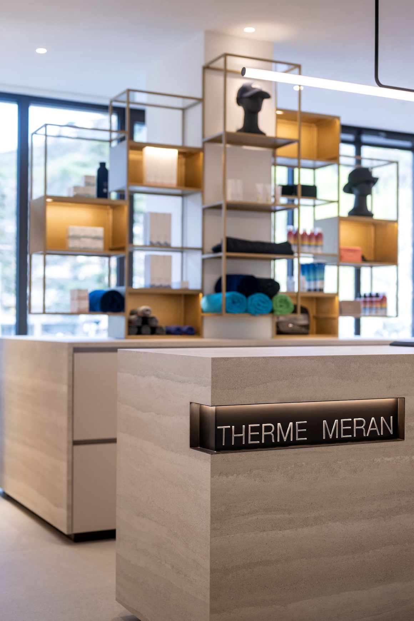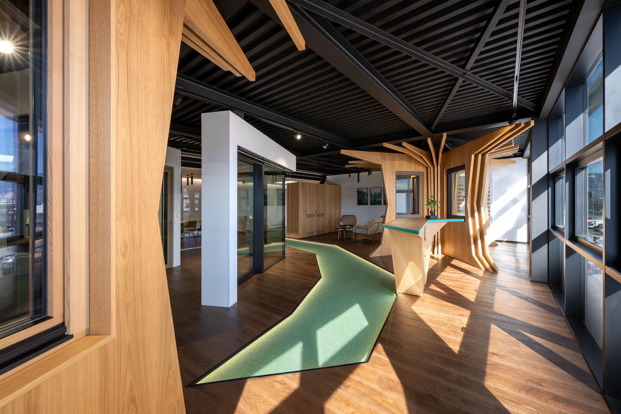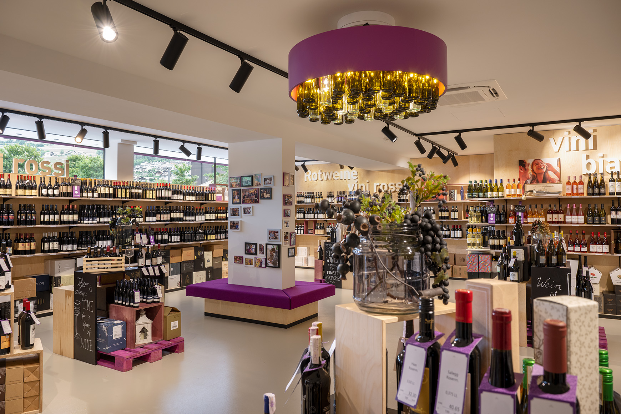SHOPS ZELGER
2005 – 2015
retail
The South Tyrolean family business Zelger specialises in hearing aids. A large-scale rebranding campaign was to reposition the company and give it a breath of fresh air. Part of this was the drafting of a unified overall concept and the modern redesign of the company’s shops.
The redesigned spaces create room for innovation, transparency and customer care. The central focus of the design is the concept of simplicity, which manifests itself in the white colour scheme. This contrasts strongly with the dark colours of the furniture and flooring. Dark precious wood adorns the elongated, clear reception counters and gives the premises a pleasant, cosy atmosphere. Clear, straight lines in combination with targeted light beams form an architectural orientation system that guides customers through the space. More intimate rooms for personal customer contact are skillfully separated from public rooms and thus offer the greatest possible privacy for people with hearing difficulties. The modern audiological equipment moves discreetly into the background and thus enables very personal counseling.
During the day, pleasant daylight penetrates the interior through large glass surfaces and floods the shops. At night, targeted lighting opens the room to the outside and skillfully sets the scene for the products.
TYPOLOGY
Commercial building
CLIENT
Zelger – Hearing Instruments
LOCATION
Bolzano, South Tyrol, Italy
SHOP AREA
200 m²
YEAR
2005
PHOTO CREDITS
© 2010 Oskar Da Riz
DESIGN TEAM
Christian Gold
Barbara Waldboth
TYPOLOGY
Commercial building
CLIENT
Zelger – Hearing Instruments
LOCATION
Verona, Veneto, Italy
SHOP AREA
110 m²
YEAR
2007
PHOTO CREDITS
© 2007 Privato
DESIGN TEAM
Birgit Dejaco
Simon Constantini
Benjamin Gänsbacher
TYPOLOGY
Commercial building
CLIENT
Zelger – Hearing Instruments
LOCATION
Meran, South Tyrol, Italy
SHOP AREA
50 m²
YEAR
2009
PHOTO CREDITS
© 2009 Privato
DESIGN TEAM
Simon Constantini
Heidi Morandell
Cecile Dobler
TYPOLOGY
Commercial building
CLIENT
Zelger – Hearing Instruments
LOCATION
Brixen, South Tyrol, Italy
SHOP AREA
90 m²
YEAR
2012
PHOTO CREDITS
© 2012 Sibyle Huber
DESIGN TEAM
Luca di Censo
TYPOLOGY
Commercial building
CLIENT
Zelger – Hearing Instruments
LOCATION
Bruneck, South Tyrol, Italy
SHOP AREA
50 m²
YEAR
2015
PHOTO CREDITS
© 2015 Sibyle Huber
DESIGN TEAM
Benjamin Gänsbacher
